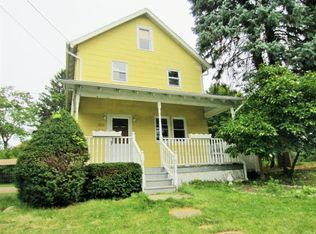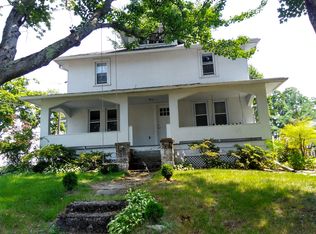Comfortable 2-Story home on large level lot/Great Clarks Green location. Roomy home with yesterday's charm! Spacious rooms/Lovely detailed woodwork thruout/Pocket door between L.R. & D.R./Plenty of kitchen cabinets/Laundry area off kitchen/1st Fl. bath/Gas heat & new gas water heater/3 bedrooms with 1 having adjoining sitting room or nursery/Attic has great po... (see supplement for full remarks)
This property is off market, which means it's not currently listed for sale or rent on Zillow. This may be different from what's available on other websites or public sources.


