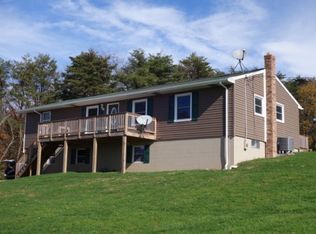Sold for $320,000
$320,000
217 W Dividing Ridge Rd, Prosperity, PA 15329
3beds
1,551sqft
Single Family Residence
Built in 1980
10.4 Acres Lot
$322,300 Zestimate®
$206/sqft
$1,547 Estimated rent
Home value
$322,300
$290,000 - $355,000
$1,547/mo
Zestimate® history
Loading...
Owner options
Explore your selling options
What's special
Custom built, 10.4 Acres & stunning views. Escape to a private sanctuary w/ this 3 bedroom, 2.5 bathroom home. Perfectly positioned on a picturesque countryside. Breathtaking views & wealth of amenities, offers the ultimate blend of tranquility & comfort. Retreat to the master bedroom featuring separate closets, providing ample storage space & ensuring privacy & convenience. The heart of the home is a large open space encompassing the kitchen, dining area & living room, cathedral ceilings & wood-burning stove, this area exudes warmth & charm, perfect for cozy gatherings / quiet evenings by the fire. Sliding door to back deck for breathtaking countryside views. Large finished game room provides add living space & relaxation. Large storage room / workshop w/ access to oversized 2-car garage, providing ample room your tools. Plenty of parking, plus space for recreational vehicles. New generator ensures peace of mind, guaranteed having electricity. Exp serenity & beauty of country living.
Zillow last checked: 8 hours ago
Listing updated: May 13, 2024 at 08:05pm
Listed by:
Jeff Ammerman 724-933-6300,
RE/MAX SELECT REALTY
Bought with:
Tracy Findle, RS367674
CENTURY 21 FRONTIER REALTY
Source: WPMLS,MLS#: 1649897 Originating MLS: West Penn Multi-List
Originating MLS: West Penn Multi-List
Facts & features
Interior
Bedrooms & bathrooms
- Bedrooms: 3
- Bathrooms: 2
- Full bathrooms: 2
Primary bedroom
- Level: Main
- Dimensions: 14x11
Bedroom 2
- Level: Main
- Dimensions: 11x10
Bedroom 3
- Level: Main
- Dimensions: 10x10
Bonus room
- Level: Basement
Dining room
- Level: Main
- Dimensions: Combo
Game room
- Level: Basement
- Dimensions: 21x19
Kitchen
- Level: Main
- Dimensions: 12x12
Laundry
- Level: Basement
Living room
- Level: Main
- Dimensions: 28x13
Heating
- Electric, Heat Pump
Cooling
- Central Air
Appliances
- Included: Some Electric Appliances, Dishwasher, Refrigerator, Stove
Features
- Flooring: Carpet, Ceramic Tile, Other
- Basement: Finished,Walk-Out Access
- Number of fireplaces: 1
- Fireplace features: Wood Burning
Interior area
- Total structure area: 1,551
- Total interior livable area: 1,551 sqft
Property
Parking
- Total spaces: 2
- Parking features: Attached, Garage, Garage Door Opener
- Has attached garage: Yes
Features
- Levels: One
- Stories: 1
Lot
- Size: 10.40 Acres
- Dimensions: 400 x 1097 x 405 x 1105
Construction
Type & style
- Home type: SingleFamily
- Architectural style: Ranch
- Property subtype: Single Family Residence
Materials
- Cedar
- Roof: Asphalt
Condition
- Resale
- Year built: 1980
Utilities & green energy
- Sewer: Septic Tank
- Water: Well
Community & neighborhood
Location
- Region: Prosperity
Price history
| Date | Event | Price |
|---|---|---|
| 5/13/2024 | Sold | $320,000-3%$206/sqft |
Source: | ||
| 4/23/2024 | Contingent | $330,000$213/sqft |
Source: | ||
| 4/19/2024 | Listed for sale | $330,000+20%$213/sqft |
Source: | ||
| 7/12/2019 | Sold | $275,000+1.9%$177/sqft |
Source: | ||
| 5/21/2019 | Pending sale | $269,900$174/sqft |
Source: PARK PLACE REALTY GROUP LLC #1395701 Report a problem | ||
Public tax history
Tax history is unavailable.
Neighborhood: 15329
Nearby schools
GreatSchools rating
- 7/10Trinity South El SchoolGrades: K-5Distance: 7.6 mi
- 5/10Trinity Middle SchoolGrades: 6-8Distance: 10.4 mi
- 7/10Trinity Senior High SchoolGrades: 9-12Distance: 11.4 mi
Schools provided by the listing agent
- District: Trinity Area
Source: WPMLS. This data may not be complete. We recommend contacting the local school district to confirm school assignments for this home.
Get pre-qualified for a loan
At Zillow Home Loans, we can pre-qualify you in as little as 5 minutes with no impact to your credit score.An equal housing lender. NMLS #10287.
