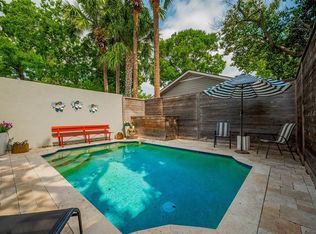Stylish Industrial Home with Modern Upgrades and Smart Features. Contemporary comfort in this unique multi-level home. Featuring beautiful refinished wood floors on the second and third levels and newly polished concrete on the first floor. Abundant natural light flows in through skylights and UV-blocked windows. High ceilings, recessed lighting, and updated ceiling fans with dimmers add a spacious and modern feel throughout. The fully updated island kitchen is a chef's dream complete with a built-in microwave, range, double ovens, refrigerator, and quartz countertops. The primary suite is a true retreat, with a massive walk-in closet that wraps behind the bedroom, and a spa-inspired en-suite bath featuring double sinks, a luxurious oversized walk-in shower. A second bedroom and private study share a second full bath on the first floor, perfect for guests or work-from-home flexibility. Smart Nest thermostat. Whole home REMI Halo air purification system. Fully fenced backyard and patio.
Copyright notice - Data provided by HAR.com 2022 - All information provided should be independently verified.
Townhouse for rent
$3,100/mo
217 W Drew St, Houston, TX 77006
2beds
1,840sqft
Price may not include required fees and charges.
Townhouse
Available now
-- Pets
Electric, ceiling fan
In unit laundry
2 Attached garage spaces parking
Natural gas
What's special
High ceilingsRecessed lightingAbundant natural lightRefinished wood floorsUv-blocked windowsQuartz countertopsOversized walk-in shower
- 7 days
- on Zillow |
- -- |
- -- |
Travel times
Facts & features
Interior
Bedrooms & bathrooms
- Bedrooms: 2
- Bathrooms: 2
- Full bathrooms: 2
Heating
- Natural Gas
Cooling
- Electric, Ceiling Fan
Appliances
- Included: Dishwasher, Disposal, Dryer, Microwave, Refrigerator, Stove, Washer
- Laundry: In Unit
Features
- 2 Bedrooms Down, Ceiling Fan(s), High Ceilings, Primary Bed - 3rd Floor, Walk In Closet
- Flooring: Wood
Interior area
- Total interior livable area: 1,840 sqft
Property
Parking
- Total spaces: 2
- Parking features: Attached, Covered
- Has attached garage: Yes
- Details: Contact manager
Features
- Stories: 3
- Exterior features: 2 Bedrooms Down, Additional Parking, Architecture Style: Contemporary/Modern, Attached, Back Yard, ENERGY STAR Qualified Appliances, Flooring: Wood, Heating: Gas, High Ceilings, Lot Features: Back Yard, Patio Lot, Patio Lot, Primary Bed - 3rd Floor, Walk In Closet
Details
- Parcel number: 0140230000011
Construction
Type & style
- Home type: Townhouse
- Property subtype: Townhouse
Condition
- Year built: 1997
Community & HOA
Location
- Region: Houston
Financial & listing details
- Lease term: Long Term
Price history
| Date | Event | Price |
|---|---|---|
| 7/31/2025 | Listed for rent | $3,100+31.9%$2/sqft |
Source: | ||
| 8/18/2021 | Sold | -- |
Source: Agent Provided | ||
| 11/16/2019 | Listing removed | $2,350$1/sqft |
Source: Green Residential #35340701 | ||
| 11/2/2019 | Listed for rent | $2,350$1/sqft |
Source: Green Residential #35340701 | ||
![[object Object]](https://photos.zillowstatic.com/fp/b8a5c8d91ec98910f6b1e01a093a181d-p_i.jpg)
