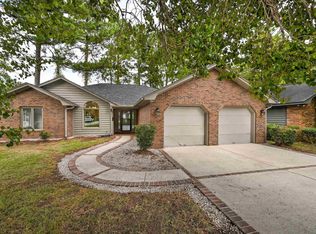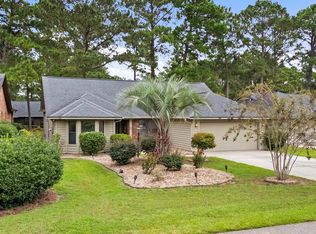Sold for $265,000 on 12/06/24
$265,000
217 Wedgewood Ln., Conway, SC 29526
3beds
1,762sqft
Single Family Residence
Built in 1997
6,534 Square Feet Lot
$257,400 Zestimate®
$150/sqft
$1,896 Estimated rent
Home value
$257,400
$239,000 - $278,000
$1,896/mo
Zestimate® history
Loading...
Owner options
Explore your selling options
What's special
Very nice 3 bedroom 2 bath home located between Myrtle Beach and Conway - in the beautiful Myrtle Trace Subdivision - a 55+ community that has everything you could need. Home features 3 bedrooms and 2 baths with a split floorplan - oversized living room - formal dining area - spacious kitchen with breakfast nook and lots of cabinet space, recessed lighting and tile backsplash. The master bedroom has a tray ceiling with fan, giant walk in closet and in suite bath. Home also has a large laundry area (washer and dryer convey), plantation shutters and 2 car garage. Myrtle Trace is a very clean and neat community with beautiful trees, shrubs and greenery, an on site golf course, clubhouse and much more. This home fits right in with the best of them with it's beautiful landscaping and is even located on one of the lovely water channels. New appliances, refrigerator, stove, microwave and dishwasher added 10/19/24.
Zillow last checked: 8 hours ago
Listing updated: December 09, 2024 at 08:31am
Listed by:
Teddy Hucks 843-503-8978,
Shoreline Realty-Conway
Bought with:
The Greg Sisson Team
The Ocean Forest Company
Source: CCAR,MLS#: 2413663 Originating MLS: Coastal Carolinas Association of Realtors
Originating MLS: Coastal Carolinas Association of Realtors
Facts & features
Interior
Bedrooms & bathrooms
- Bedrooms: 3
- Bathrooms: 2
- Full bathrooms: 2
Primary bedroom
- Features: Tray Ceiling(s), Ceiling Fan(s), Main Level Master, Walk-In Closet(s)
- Level: First
Primary bedroom
- Dimensions: 14x14.75
Bedroom 1
- Level: First
Bedroom 1
- Dimensions: 14x10
Bedroom 2
- Level: First
Bedroom 2
- Dimensions: 12x11
Primary bathroom
- Features: Separate Shower, Vanity
Dining room
- Features: Vaulted Ceiling(s)
Dining room
- Dimensions: 15x10
Kitchen
- Features: Kitchen Exhaust Fan
Kitchen
- Dimensions: 11x9.5
Living room
- Features: Ceiling Fan(s), Vaulted Ceiling(s)
Living room
- Dimensions: 25x19
Other
- Features: Bedroom on Main Level, Entrance Foyer
Heating
- Central, Electric
Cooling
- Central Air
Appliances
- Included: Dishwasher, Range, Refrigerator, Range Hood, Dryer, Washer
Features
- Split Bedrooms, Window Treatments, Bedroom on Main Level, Entrance Foyer
- Flooring: Carpet, Tile
Interior area
- Total structure area: 2,233
- Total interior livable area: 1,762 sqft
Property
Parking
- Total spaces: 4
- Parking features: Attached, Garage, Two Car Garage
- Attached garage spaces: 2
Features
- Levels: One
- Stories: 1
- Patio & porch: Patio
- Exterior features: Patio
- Waterfront features: Channel
Lot
- Size: 6,534 sqft
- Dimensions: 62 x 113 x 56 x 111
- Features: Irregular Lot
Details
- Additional parcels included: ,
- Parcel number: 40006020058
- Zoning: SF10
- Special conditions: None
Construction
Type & style
- Home type: SingleFamily
- Architectural style: Ranch
- Property subtype: Single Family Residence
Materials
- Brick Veneer, Wood Frame
- Foundation: Slab
Condition
- Resale
- Year built: 1997
Utilities & green energy
- Water: Public
- Utilities for property: Cable Available, Electricity Available, Other, Phone Available, Sewer Available, Underground Utilities, Water Available
Community & neighborhood
Security
- Security features: Security System, Smoke Detector(s)
Community
- Community features: Clubhouse, Recreation Area, Long Term Rental Allowed
Senior living
- Senior community: Yes
Location
- Region: Conway
- Subdivision: Myrtle Trace
HOA & financial
HOA
- Has HOA: Yes
- HOA fee: $85 monthly
- Amenities included: Clubhouse
- Services included: Association Management, Common Areas, Legal/Accounting, Pool(s), Recreation Facilities
Other
Other facts
- Listing terms: Cash,Conventional,FHA,VA Loan
Price history
| Date | Event | Price |
|---|---|---|
| 12/6/2024 | Sold | $265,000-7%$150/sqft |
Source: | ||
| 11/3/2024 | Contingent | $285,000$162/sqft |
Source: | ||
| 9/4/2024 | Price change | $285,000-4.8%$162/sqft |
Source: | ||
| 7/1/2024 | Price change | $299,500-6.3%$170/sqft |
Source: | ||
| 6/6/2024 | Listed for sale | $319,500+72.7%$181/sqft |
Source: | ||
Public tax history
| Year | Property taxes | Tax assessment |
|---|---|---|
| 2024 | $946 -65.2% | $232,944 +15% |
| 2023 | $2,716 +1.6% | $202,560 |
| 2022 | $2,674 | $202,560 |
Find assessor info on the county website
Neighborhood: 29526
Nearby schools
GreatSchools rating
- 7/10Carolina Forest Elementary SchoolGrades: PK-5Distance: 2.4 mi
- 7/10Ten Oaks MiddleGrades: 6-8Distance: 5.4 mi
- 7/10Carolina Forest High SchoolGrades: 9-12Distance: 1.4 mi
Schools provided by the listing agent
- Elementary: Carolina Forest Elementary School
- Middle: Ten Oaks Middle
- High: Carolina Forest High School
Source: CCAR. This data may not be complete. We recommend contacting the local school district to confirm school assignments for this home.

Get pre-qualified for a loan
At Zillow Home Loans, we can pre-qualify you in as little as 5 minutes with no impact to your credit score.An equal housing lender. NMLS #10287.
Sell for more on Zillow
Get a free Zillow Showcase℠ listing and you could sell for .
$257,400
2% more+ $5,148
With Zillow Showcase(estimated)
$262,548
