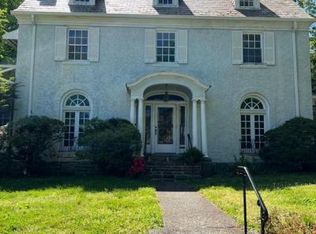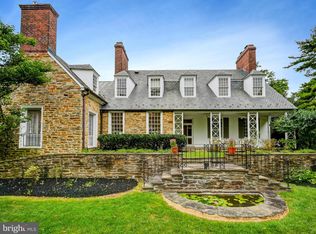Sold for $930,000
$930,000
217 Wendover Rd, Baltimore, MD 21218
5beds
4,242sqft
Single Family Residence
Built in 1925
0.32 Acres Lot
$922,300 Zestimate®
$219/sqft
$4,038 Estimated rent
Home value
$922,300
$802,000 - $1.06M
$4,038/mo
Zestimate® history
Loading...
Owner options
Explore your selling options
What's special
Motivated Seller has reduced the price to well below market value. A steal, at this price it will not last. Welcome to this exquisite all-brick Georgian masterpiece designed in 1925 by renowned Baltimore architect Laurence Hall Fowler. Ideally located just two blocks from Sherwood Gardens and close to Johns Hopkins University, Loyola, and several vibrant cafes and restaurants, this home offers a perfect blend of historic elegance and modern luxury. Classic architectural proportions meet grand scale: 12-foot ceilings grace the stunning Great Room, while 9-foot ceilings span the remainder of the home. With five generous bedrooms, three and a half baths, and six fireplaces (including an outdoor fireplace), this stately home is both spacious and welcoming. Since purchasing the home, the sellers replaced all roofing with new slate, repointed the all- brick exterior and renovated much of the interior. You’re greeted by a dramatic foyer with curved walls, built-ins, and an elegant sweeping staircase that sets the tone for what’s to come. A convenient powder room and coat closet are also tucked just off the entry. The expansive living room features floor-to-ceiling windows and French doors that open to a peaceful, closed-in backyard oasis. Additional French doors lead to a formal dining room, and a third set opens into the showstopping Great Room (16.3 ft. x 28 ft.), ideal for entertaining or relaxing in style. The updated Chef’s kitchen seamlessly integrates modern convenience with timeless style—Subzero and Viking appliances, three sinks with disposals, three high-end dishwashers, an updated pantry, and more. Recent updates throughout the home—like gleaming hardwood floors, a reimagined third floor, and a spacious, finished lower-level fitness room (13 ft. x24.2 ft.)—preserve its original character while elevating everyday living. Modern amenities include: multi-zone central air (including Space-Pak for upper floors), basement waterproofing with French drain system and two sump pumps, 75-gallon water heater, and an integrated indoor/outdoor SONOS sound system with individual zone controls. The garden transforms beautifully with each season, offering serene privacy—truly a retreat from the outside world. This is your chance to own a piece of Baltimore’s architectural legacy with all the comforts of today. Schedule your private tour and experience this remarkable home for yourself!
Zillow last checked: 8 hours ago
Listing updated: October 03, 2025 at 04:48am
Listed by:
Ken Maher 410-419-4321,
Monument Sotheby's International Realty,
Co-Listing Agent: Elizabeth Lloyd Davis-Hebb 443-831-4220,
Monument Sotheby's International Realty
Bought with:
Michael Blair, 636062
Cummings & Co. Realtors
Source: Bright MLS,MLS#: MDBA2177918
Facts & features
Interior
Bedrooms & bathrooms
- Bedrooms: 5
- Bathrooms: 4
- Full bathrooms: 3
- 1/2 bathrooms: 1
- Main level bathrooms: 1
Foyer
- Features: Flooring - HardWood, Crown Molding
- Level: Main
- Area: 264 Square Feet
- Dimensions: 22 x 12
Great room
- Features: Fireplace - Wood Burning, Flooring - HardWood, Recessed Lighting, Crown Molding, Cathedral/Vaulted Ceiling
- Level: Main
- Area: 448 Square Feet
- Dimensions: 28 x 16
Kitchen
- Features: Breakfast Bar, Built-in Features, Granite Counters, Double Sink, Flooring - Luxury Vinyl Tile, Kitchen Island, Kitchen - Country, Kitchen - Gas Cooking, Recessed Lighting, Pantry
- Level: Main
- Area: 280 Square Feet
- Dimensions: 14 x 20
Other
- Features: Granite Counters, Built-in Features, Flooring - Luxury Vinyl Plank, Recessed Lighting, Pantry, Wet Bar
- Level: Main
- Area: 90 Square Feet
- Dimensions: 15 x 6
Recreation room
- Features: Flooring - Heavy Duty, Recessed Lighting, Basement - Partially Finished
- Level: Lower
- Area: 336 Square Feet
- Dimensions: 24 x 14
Heating
- Radiator, Natural Gas
Cooling
- Central Air, Zoned, Electric
Appliances
- Included: Down Draft, Dishwasher, Disposal, Exhaust Fan, Freezer, Ice Maker, Microwave, Double Oven, Oven, Refrigerator, Stainless Steel Appliance(s), Cooktop, Washer, Water Heater, Dryer, Gas Water Heater
- Laundry: Has Laundry, Laundry Chute
Features
- Built-in Features, Butlers Pantry, Crown Molding, Family Room Off Kitchen, Floor Plan - Traditional, Open Floorplan, Formal/Separate Dining Room, Eat-in Kitchen, Kitchen - Gourmet, Kitchen Island, Pantry, Primary Bedroom - Bay Front, Primary Bath(s), Recessed Lighting, Sound System, Upgraded Countertops, Walk-In Closet(s), Bar, Chair Railings, 9'+ Ceilings, Cathedral Ceiling(s)
- Flooring: Hardwood, Wood
- Doors: French Doors
- Basement: Combination,Connecting Stairway,Drainage System,Heated,Improved,Interior Entry,Sump Pump,Walk-Out Access,Workshop
- Number of fireplaces: 4
- Fireplace features: Brick, Glass Doors, Mantel(s), Screen
Interior area
- Total structure area: 5,397
- Total interior livable area: 4,242 sqft
- Finished area above ground: 3,874
- Finished area below ground: 368
Property
Parking
- Total spaces: 2
- Parking features: Garage Door Opener, Storage, Driveway, Detached
- Garage spaces: 2
- Has uncovered spaces: Yes
Accessibility
- Accessibility features: Other
Features
- Levels: Three
- Stories: 3
- Exterior features: Chimney Cap(s), Extensive Hardscape, Lighting, Flood Lights, Rain Gutters, Sidewalks, Stone Retaining Walls
- Pool features: None
Lot
- Size: 0.32 Acres
- Features: Front Yard, Landscaped, No Thru Street, Private, Rear Yard
Details
- Additional structures: Above Grade, Below Grade
- Parcel number: 0312013715 007
- Zoning: R-1-E
- Special conditions: Standard
Construction
Type & style
- Home type: SingleFamily
- Architectural style: Georgian
- Property subtype: Single Family Residence
Materials
- Brick
- Foundation: Other
- Roof: Slate
Condition
- New construction: No
- Year built: 1925
Utilities & green energy
- Sewer: Public Sewer
- Water: Public
Community & neighborhood
Location
- Region: Baltimore
- Subdivision: Guilford
- Municipality: Baltimore City
HOA & financial
HOA
- Has HOA: Yes
- HOA fee: $491 annually
- Association name: THE GUILFORD ASSOCIATION
Other
Other facts
- Listing agreement: Exclusive Right To Sell
- Ownership: Fee Simple
Price history
| Date | Event | Price |
|---|---|---|
| 10/3/2025 | Sold | $930,000+0.1%$219/sqft |
Source: | ||
| 8/31/2025 | Contingent | $929,500$219/sqft |
Source: | ||
| 8/25/2025 | Price change | $929,500-4.7%$219/sqft |
Source: | ||
| 8/6/2025 | Price change | $974,900-2.5%$230/sqft |
Source: | ||
| 7/31/2025 | Listed for sale | $999,500$236/sqft |
Source: | ||
Public tax history
| Year | Property taxes | Tax assessment |
|---|---|---|
| 2025 | -- | $810,267 +2.7% |
| 2024 | $18,613 +1.7% | $788,700 +1.7% |
| 2023 | $18,309 +1.7% | $775,800 -1.6% |
Find assessor info on the county website
Neighborhood: Guilford
Nearby schools
GreatSchools rating
- NAGuilford Elementary/Middle SchoolGrades: PK-8Distance: 0.4 mi
- 2/10Mergenthaler Vocational-Technical High SchoolGrades: 9-12Distance: 1.2 mi
- 8/10Baltimore City CollegeGrades: 9-12Distance: 1.2 mi
Schools provided by the listing agent
- District: Baltimore City Public Schools
Source: Bright MLS. This data may not be complete. We recommend contacting the local school district to confirm school assignments for this home.
Get pre-qualified for a loan
At Zillow Home Loans, we can pre-qualify you in as little as 5 minutes with no impact to your credit score.An equal housing lender. NMLS #10287.

