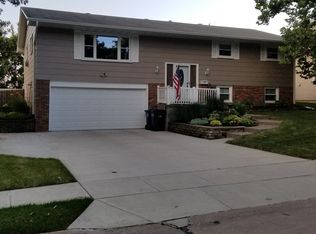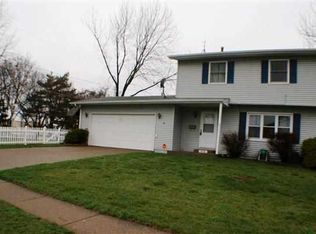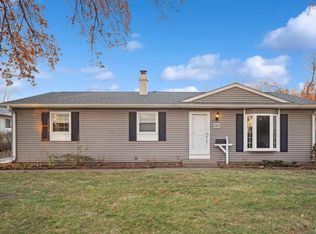Over 2,500 square feet finished in this 4 bedroom, 3 bathroom Davenport 2 story! Beat the summer heat with the in ground pool! Fully fenced yard & deck area! Eat in dining space, all appliances stay! Upstairs features 4 nice size bedrooms. Huge master suite with walk in closet & full bathroom. Finished basement offers rec room, office space, and laundry area. Conveniently located near shopping & interstates! 2 car attached garage. Roof & siding 2021, furnace 2016, central air 2022, water heater 2021, . Call for your appointment today!
This property is off market, which means it's not currently listed for sale or rent on Zillow. This may be different from what's available on other websites or public sources.



