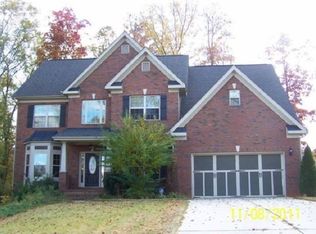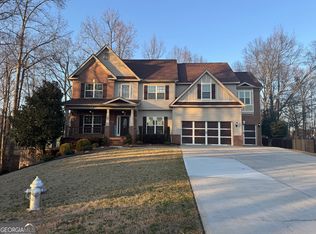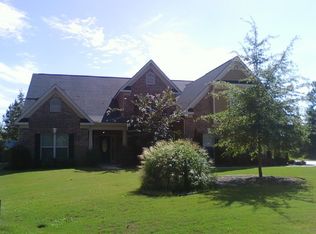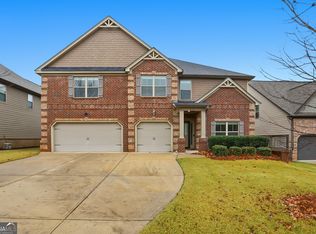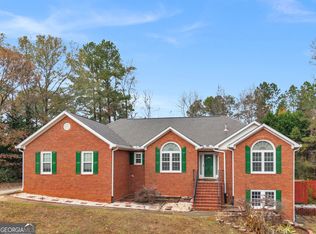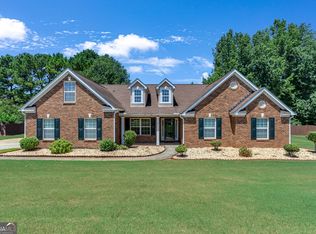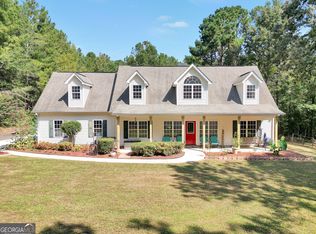Welcome home to this stunning 5 Bedroom, 3 Bath, 3 Car Garage, 3 sided brick craftsman style beauty, nestled on a generous lot perfect for outdoor living! Enjoy the perfect quiet location that is tucked away, yet close to shopping, dining, entertainment and interstate I-75. Step inside and fall in love with the tray and vaulted ceilings found throughout the bedrooms, including the formal living room with tray ceiling. The first floor showcases separate dining and family room, crown molding, ornate columns, judges paneling and 1st floor guest bedroom. Enjoy gleaming quartz countertops, porcelain backsplash, and solid wood cabinetry that brings both warmth and durability to the kitchen. The chef's kitchen receives lots of natural and recessed lighting and features a gas cooktop, wall oven, microwave, and even includes a refrigerator (located in the garage) for your convenience. Each bedroom feels like a retreat with its own architectural charm, and the spacious layout provides comfort, style, and room to grow. The owner's suite is an amazing oversized bedroom, sitting room and in-suite spa like bathroom. Just beyond the double, french doors are his and hers sinks on opposite walls, jetted tub, walk-in ceramic shower and linen closet. Additional upstairs bedrooms feature beautiful tray and vaulted ceilings and ample closet space. Located in a small neighborhood on a quiet Cul-De-Sac, its the perfect blend of elegance, comfort, and space. Come home for the holidays.
Active
$475,000
217 Westwinds Trl, McDonough, GA 30253
5beds
3,071sqft
Est.:
Single Family Residence
Built in 2005
-- sqft lot
$464,800 Zestimate®
$155/sqft
$56/mo HOA
What's special
Crown moldingOrnate columnsArchitectural charmLinen closetAmple closet spacePorcelain backsplashSolid wood cabinetry
- 49 days |
- 432 |
- 33 |
Zillow last checked: 8 hours ago
Listing updated: November 12, 2025 at 07:25pm
Listed by:
Shernita C Davis 404-579-1965,
Keller Williams Realty Atl. Partners
Source: GAMLS,MLS#: 10627921
Tour with a local agent
Facts & features
Interior
Bedrooms & bathrooms
- Bedrooms: 5
- Bathrooms: 3
- Full bathrooms: 3
- Main level bathrooms: 1
- Main level bedrooms: 1
Rooms
- Room types: Family Room, Foyer, Laundry
Dining room
- Features: Separate Room
Kitchen
- Features: Breakfast Area, Breakfast Bar, Pantry, Solid Surface Counters
Heating
- Forced Air
Cooling
- Central Air
Appliances
- Included: Cooktop, Dishwasher, Microwave, Oven, Refrigerator, Stainless Steel Appliance(s)
- Laundry: Common Area
Features
- Double Vanity, High Ceilings, Separate Shower, Entrance Foyer
- Flooring: Carpet, Hardwood
- Basement: None
- Number of fireplaces: 1
- Fireplace features: Gas Log
Interior area
- Total structure area: 3,071
- Total interior livable area: 3,071 sqft
- Finished area above ground: 3,071
- Finished area below ground: 0
Video & virtual tour
Property
Parking
- Total spaces: 3
- Parking features: Attached, Garage, Garage Door Opener, Kitchen Level, Side/Rear Entrance
- Has attached garage: Yes
Features
- Levels: Two
- Stories: 2
- Patio & porch: Patio
- Exterior features: Garden
Lot
- Features: Cul-De-Sac
Details
- Additional structures: Garage(s)
- Parcel number: 054B02006000
Construction
Type & style
- Home type: SingleFamily
- Architectural style: Craftsman,Traditional
- Property subtype: Single Family Residence
Materials
- Brick, Wood Siding
- Foundation: Slab
- Roof: Composition
Condition
- Resale
- New construction: No
- Year built: 2005
Utilities & green energy
- Sewer: Public Sewer
- Water: Public
- Utilities for property: Cable Available, Electricity Available, Natural Gas Available
Community & HOA
Community
- Features: Playground, Pool
- Subdivision: Legends of Rowanshyr
HOA
- Has HOA: Yes
- Services included: Facilities Fee, Maintenance Structure, Maintenance Grounds
- HOA fee: $675 annually
Location
- Region: Mcdonough
Financial & listing details
- Price per square foot: $155/sqft
- Tax assessed value: $425,300
- Annual tax amount: $7,099
- Date on market: 10/23/2025
- Cumulative days on market: 49 days
- Listing agreement: Exclusive Right To Sell
- Listing terms: Cash,Conventional,FHA,VA Loan
- Electric utility on property: Yes
Estimated market value
$464,800
$442,000 - $488,000
$2,539/mo
Price history
Price history
| Date | Event | Price |
|---|---|---|
| 10/23/2025 | Listed for sale | $475,000+55.2%$155/sqft |
Source: | ||
| 6/8/2006 | Sold | $306,000$100/sqft |
Source: Public Record Report a problem | ||
Public tax history
Public tax history
| Year | Property taxes | Tax assessment |
|---|---|---|
| 2024 | $1,943 +31% | $170,120 +5.1% |
| 2023 | $1,483 -8.9% | $161,800 +24% |
| 2022 | $1,628 +10.1% | $130,480 +18.7% |
Find assessor info on the county website
BuyAbility℠ payment
Est. payment
$2,855/mo
Principal & interest
$2297
Property taxes
$336
Other costs
$222
Climate risks
Neighborhood: 30253
Nearby schools
GreatSchools rating
- 4/10Dutchtown Elementary SchoolGrades: PK-5Distance: 2.6 mi
- 4/10Dutchtown Middle SchoolGrades: 6-8Distance: 2.2 mi
- 5/10Dutchtown High SchoolGrades: 9-12Distance: 2.4 mi
Schools provided by the listing agent
- Elementary: Dutchtown
- Middle: Dutchtown
- High: Dutchtown
Source: GAMLS. This data may not be complete. We recommend contacting the local school district to confirm school assignments for this home.
- Loading
- Loading
