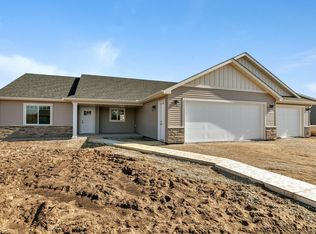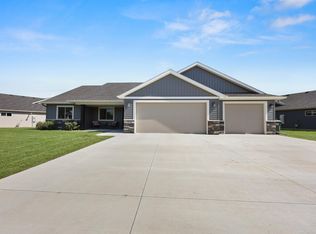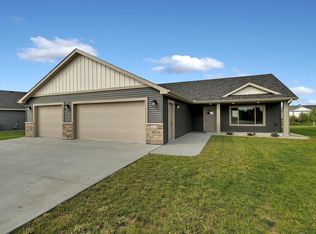Closed
$619,533
217 Woolgrass Way, Avon, MN 56310
4beds
3,146sqft
Single Family Residence
Built in 2025
0.28 Acres Lot
$619,200 Zestimate®
$197/sqft
$3,036 Estimated rent
Home value
$619,200
$557,000 - $687,000
$3,036/mo
Zestimate® history
Loading...
Owner options
Explore your selling options
What's special
This stunning 4-bed, 2-bath executive rambler offers refined design and modern comfort. The exterior showcases stone, vertical & horizontal steel siding, and Vesta accents for standout curb appeal. Inside, enjoy the entry bench & hooks, 9’ ceilings, vinyl plank flooring, 2 panel doors & an open layout. The kitchen features custom knotty alder cabinets, quartz countertops, stainless appliances, a center island, and walk-in pantry with adjustable shelving. A spacious dining area opens to the backyard, while the living room impresses with a floor-to-ceiling stone fireplace & mantle.
The large owner’s room leads to the private bath: custom vanity, dual sinks, a tiled walk-in shower, and generous walk-in closet. Main floor also includes a second bedroom, full bath, vacuum closet, and a well-equipped mudroom with laundry tub, cabinetry, custom bench & WIC. Downstairs you'll find two finished bedrooms, a walk-out door leading to the backyard patio and room to expand with space for 2 more bedrooms, a full bath, and a family room. The insulated garage includes carriage doors, floor drain, & a concrete driveway as you leave. Meticulously finished, and designed for modern executive living—this home is a must-see!
Zillow last checked: 8 hours ago
Listing updated: August 28, 2025 at 01:35pm
Listed by:
Wendy L. Loso 320-980-5920,
Central MN Realty LLC
Bought with:
Wendy L. Loso
Central MN Realty LLC
Source: NorthstarMLS as distributed by MLS GRID,MLS#: 6739073
Facts & features
Interior
Bedrooms & bathrooms
- Bedrooms: 4
- Bathrooms: 2
- Full bathrooms: 1
- 3/4 bathrooms: 1
Bedroom 1
- Level: Main
- Area: 195 Square Feet
- Dimensions: 13x15
Bedroom 2
- Level: Main
- Area: 143.75 Square Feet
- Dimensions: 12.5x11.5
Bedroom 3
- Level: Lower
- Area: 143.75 Square Feet
- Dimensions: 11.5x12.5
Bedroom 4
- Level: Lower
- Area: 154 Square Feet
- Dimensions: 11x14
Dining room
- Level: Main
- Area: 170 Square Feet
- Dimensions: 10x17
Kitchen
- Level: Main
- Area: 175 Square Feet
- Dimensions: 12.5x14
Laundry
- Level: Main
- Area: 77 Square Feet
- Dimensions: 7x11
Living room
- Level: Main
- Area: 216 Square Feet
- Dimensions: 18x12
Heating
- Forced Air
Cooling
- Central Air
Appliances
- Included: Air-To-Air Exchanger, Dishwasher, Dryer, Microwave, Range, Refrigerator, Washer, Water Softener Owned
Features
- Basement: Block,Drain Tiled,Full,Partially Finished,Walk-Out Access
- Number of fireplaces: 1
- Fireplace features: Electric, Living Room
Interior area
- Total structure area: 3,146
- Total interior livable area: 3,146 sqft
- Finished area above ground: 1,573
- Finished area below ground: 405
Property
Parking
- Total spaces: 3
- Parking features: Attached, Concrete, Floor Drain, Garage Door Opener, Insulated Garage
- Attached garage spaces: 3
- Has uncovered spaces: Yes
- Details: Garage Dimensions (36x26), Garage Door Height (8)
Accessibility
- Accessibility features: None
Features
- Levels: One
- Stories: 1
Lot
- Size: 0.28 Acres
- Dimensions: 84 x 141 x 98 x 128
Details
- Foundation area: 1573
- Parcel number: 42263100834
- Zoning description: Residential-Single Family
Construction
Type & style
- Home type: SingleFamily
- Property subtype: Single Family Residence
Materials
- Brick/Stone, Steel Siding
- Roof: Age 8 Years or Less,Asphalt
Condition
- Age of Property: 0
- New construction: Yes
- Year built: 2025
Details
- Builder name: KLEIN BUILDERS INC
Utilities & green energy
- Gas: Natural Gas
- Sewer: City Sewer/Connected
- Water: City Water/Connected
Community & neighborhood
Location
- Region: Avon
- Subdivision: Avon Estates Southern View
HOA & financial
HOA
- Has HOA: No
Price history
| Date | Event | Price |
|---|---|---|
| 8/28/2025 | Sold | $619,533+20.3%$197/sqft |
Source: | ||
| 7/12/2025 | Pending sale | $515,000$164/sqft |
Source: | ||
| 6/14/2025 | Listed for sale | $515,000+692.3%$164/sqft |
Source: | ||
| 6/13/2023 | Listing removed | -- |
Source: | ||
| 5/16/2023 | Listed for sale | $65,000+12.1%$21/sqft |
Source: | ||
Public tax history
| Year | Property taxes | Tax assessment |
|---|---|---|
| 2024 | $916 +377.1% | $50,200 +38.3% |
| 2023 | $192 +71.4% | $36,300 +525.9% |
| 2022 | $112 | $5,800 |
Find assessor info on the county website
Neighborhood: 56310
Nearby schools
GreatSchools rating
- 5/10Avon Elementary SchoolGrades: PK-5Distance: 1.9 mi
- 6/10Albany Area Middle SchoolGrades: 6-8Distance: 4 mi
- 10/10Albany Senior High SchoolGrades: 9-12Distance: 4 mi

Get pre-qualified for a loan
At Zillow Home Loans, we can pre-qualify you in as little as 5 minutes with no impact to your credit score.An equal housing lender. NMLS #10287.


