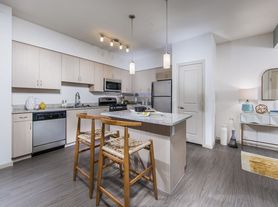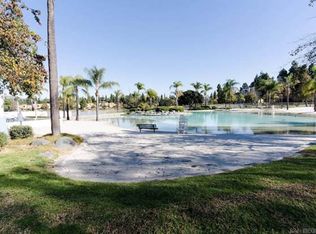Location. Location. Location.
Newer modern fully furnished smart home. Right at windingwalk marketplace: Vons supermarket, In & Out burger, Dennys, Starbucks, Mandarin Beijing, Japanese and Mexican food, bobba place, banks, barber shop and a lot more. Across is Otay Ranch town center Mall, AMC, Best Buy, Chilis, etc.
Millenia on the other side with a lot more new dining.
Other side is a nice church/school. A very good elementary school just a few steps away.
Everything is a short walk away.
Main area has a massive high ceiling, great for entertaining. Brand new installed carpets. Tankless water heater. WiFi boosters. Wifi AC. Keyless entry front door.
Smart garage door with app and camera. Ring doorbell. Sunrun solar included save on electric bill. Newer refrigerator, gas washer/dryer.
High end GE Cafe gas stove, microwave and dishwasher. Electric Ac/heater. 2 car garage. 1 room per floor, more privacy.
30-day minimum rent. All utilities included. Fast fiber internet. Fully furnished.
30 days minimum rent. All utilities included with limit, has solar panels to save on electricity. No pets. No smoking/vaping. $250 cleaning fee. $1000-up security deposit.
Townhouse for rent
Accepts Zillow applications
$4,950/mo
2170 Birch Rd UNIT 111, Chula Vista, CA 91915
3beds
1,469sqft
Price may not include required fees and charges.
Townhouse
Available now
No pets
Central air
In unit laundry
Attached garage parking
Forced air
What's special
Brand new installed carpetsRing doorbellWifi boostersNewer refrigeratorTankless water heaterWifi ac
- 7 days |
- -- |
- -- |
Travel times
Facts & features
Interior
Bedrooms & bathrooms
- Bedrooms: 3
- Bathrooms: 2
- Full bathrooms: 2
Heating
- Forced Air
Cooling
- Central Air
Appliances
- Included: Dishwasher, Dryer, Freezer, Microwave, Oven, Refrigerator, Washer
- Laundry: In Unit
Features
- Flooring: Carpet
- Furnished: Yes
Interior area
- Total interior livable area: 1,469 sqft
Property
Parking
- Parking features: Attached
- Has attached garage: Yes
- Details: Contact manager
Features
- Exterior features: Electricity included in rent, Heating system: Forced Air, Utilities included in rent
Details
- Parcel number: 6437700203
Construction
Type & style
- Home type: Townhouse
- Property subtype: Townhouse
Utilities & green energy
- Utilities for property: Electricity
Building
Management
- Pets allowed: No
Community & HOA
Location
- Region: Chula Vista
Financial & listing details
- Lease term: 1 Month
Price history
| Date | Event | Price |
|---|---|---|
| 11/16/2025 | Price change | $4,950-1%$3/sqft |
Source: Zillow Rentals | ||
| 11/10/2025 | Price change | $5,000-9.1%$3/sqft |
Source: Zillow Rentals | ||
| 11/4/2025 | Listed for rent | $5,500+22.2%$4/sqft |
Source: Zillow Rentals | ||
| 10/19/2025 | Listing removed | $4,500$3/sqft |
Source: Zillow Rentals | ||
| 8/17/2025 | Listed for rent | $4,500$3/sqft |
Source: Zillow Rentals | ||

