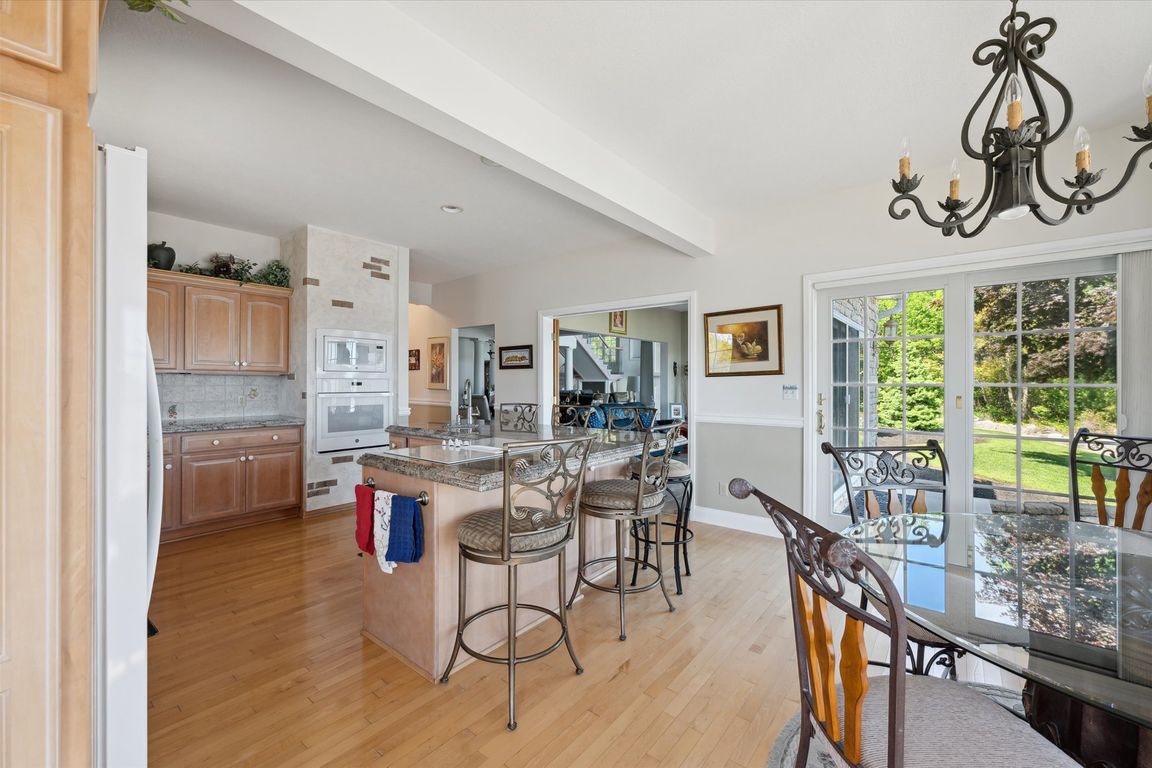
For salePrice cut: $300K (8/8)
$2,290,000
4beds
4,804sqft
2170 Dorchester Dr, Lakeside Marblehead, OH 43440
4beds
4,804sqft
Single family residence
Built in 2000
0.42 Acres
3 Attached garage spaces
$477 price/sqft
$176 quarterly HOA fee
What's special
Private balconyInviting patiosPrivate beachBreathtaking panoramic viewsFirst-floor guest ensuiteExquisite landscapingGrand great room
Experience Lakefront Living In This Unique, Custom-built Bayfront Home In Danbury Cove. Boasting 108 Feet Of Dockage Enjoy Seamless Access To Lake Erie's Western Basin, This Residence Is A Gateway To Adventure, From Fishing And Dining To Exploring The Lake Erie Islands And Cedar Point. Enjoy Breathtaking Panoramic Views From Multiple ...
- 96 days
- on Zillow |
- 910 |
- 35 |
Source: Firelands MLS,MLS#: 20251938Originating MLS: Firelands MLS
Travel times
Kitchen
Living Room
Primary Bedroom
Zillow last checked: 7 hours ago
Listing updated: August 08, 2025 at 06:15am
Listed by:
Kyle M. Recker 567-230-2008 kylerecker@howardhanna.com,
Howard Hanna - Port Clinton,
Donna Schoonmaker 419-260-4486,
Howard Hanna - Port Clinton
Source: Firelands MLS,MLS#: 20251938Originating MLS: Firelands MLS
Facts & features
Interior
Bedrooms & bathrooms
- Bedrooms: 4
- Bathrooms: 5
- Full bathrooms: 5
Rooms
- Room types: Loft, Study, Sun Room
Primary bedroom
- Level: Second
- Area: 323
- Dimensions: 17 x 19
Bedroom 2
- Level: Main
- Area: 285
- Dimensions: 19 x 15
Bedroom 3
- Level: Second
- Area: 110
- Dimensions: 11 x 10
Bedroom 4
- Level: Second
- Area: 210
- Dimensions: 14 x 15
Bedroom 5
- Area: 0
- Dimensions: 0 x 0
Bathroom
- Level: Main
Bathroom 1
- Level: Main
Bathroom 2
- Level: Second
Dining room
- Features: Formal
- Level: Main
- Area: 462
- Dimensions: 22 x 21
Family room
- Area: 0
- Dimensions: 0 x 0
Kitchen
- Level: Main
- Area: 360
- Dimensions: 24 x 15
Living room
- Level: Main
- Area: 504
- Dimensions: 24 x 21
Heating
- Gas, Forced Air
Cooling
- Central Air
Appliances
- Included: Dishwasher, Dryer, Disposal, Vented Exhaust Fan, Microwave, Range, Refrigerator, Washer
- Laundry: Laundry Room
Features
- Ceiling Fan(s)
- Windows: Thermo Pane
- Basement: Crawl Space
- Has fireplace: Yes
- Fireplace features: Gas
Interior area
- Total structure area: 4,804
- Total interior livable area: 4,804 sqft
Property
Parking
- Total spaces: 3
- Parking features: Inside Entrance, Attached, Garage Door Opener, Heated Garage, Paved
- Attached garage spaces: 3
- Has uncovered spaces: Yes
Features
- Levels: Two
- Stories: 2
- Exterior features: Dockage Owned
- Has view: Yes
- View description: Bay, Lake, Water
- Has water view: Yes
- Water view: Bay,Lake,Water
- Waterfront features: Bay, Sandusky Bay, Breakwall, Beach Owned
- Body of water: Sandusky Bay
Lot
- Size: 0.42 Acres
- Dimensions: 120 x 154
Details
- Parcel number: 0141134815194063
- Other equipment: Irrigation Equipment
Construction
Type & style
- Home type: SingleFamily
- Property subtype: Single Family Residence
Materials
- Stucco
- Roof: Asphalt
Condition
- Year built: 2000
Utilities & green energy
- Electric: 200+ Amp Service, Generator, ON
- Sewer: Public Sewer
- Water: Public
- Utilities for property: Cable Connected
Community & HOA
Community
- Security: Security System, Surveillance On Site
- Subdivision: Danbury Cove Subd
HOA
- Has HOA: Yes
- HOA fee: $176 quarterly
Location
- Region: Lakeside Marblehead
Financial & listing details
- Price per square foot: $477/sqft
- Tax assessed value: $834,020
- Annual tax amount: $15,844
- Price range: $2.3M - $2.3M
- Date on market: 5/28/2025
- Date available: 01/01/1800