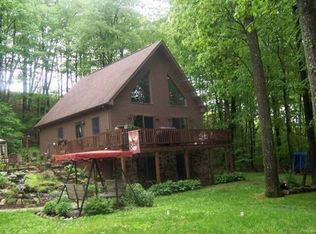Sold for $302,000
$302,000
2170 Laurel Grove Rd, New Bloomfield, PA 17068
3beds
1,661sqft
Single Family Residence
Built in 2004
1.75 Acres Lot
$344,700 Zestimate®
$182/sqft
$2,142 Estimated rent
Home value
$344,700
$327,000 - $362,000
$2,142/mo
Zestimate® history
Loading...
Owner options
Explore your selling options
What's special
More Photos on the way! Watching wildlife while sipping morning coffee or evening wine tastes so good from wrap around deck of this unique home! This unique home offers rustic privacy all wrapped up in an open floor-plan. 18 Ft Cathedra Cilings in the LR area are graced with floor to ceiling windows with that feeling of being one with nature. Exposed beams, actual real wood floors and corner fireplace finish off the Living Room experience. Additionally with a 1st Floor Bedroom complete with private bath and WI closet, a quaint dining area, wrap-around custom, hickory wood kitchen loaded with cabinets and storage, this home could easily be a One-Level living experience. 1st Floor also offers mud-room with laundry, powder room. Up the actual wooden beam stairs, guests or family will find 2 additional bedrooms, full bath and balcony overlooking the rear of the land. Additional features include Wrap-Around Deck, 2 Car Garage, Interior Storage Area, Interior Heated Workshop, Central Air, Efficient Heating System and New Roof in 2020.
Zillow last checked: 8 hours ago
Listing updated: July 31, 2023 at 05:12pm
Listed by:
JAN CASTNER 717-579-2877,
RSR, REALTORS, LLC,
Co-Listing Agent: Rukmini Yarlagadda 717-406-4120,
RSR, REALTORS, LLC
Bought with:
Glenda Shull, RS356521
Iron Valley Real Estate of Central PA
Source: Bright MLS,MLS#: PAPY2002994
Facts & features
Interior
Bedrooms & bathrooms
- Bedrooms: 3
- Bathrooms: 3
- Full bathrooms: 2
- 1/2 bathrooms: 1
- Main level bathrooms: 2
- Main level bedrooms: 1
Basement
- Area: 0
Heating
- Forced Air, Propane
Cooling
- Central Air, Electric
Appliances
- Included: Water Treat System, Water Heater
- Laundry: In Basement, Main Level, Mud Room
Features
- Exposed Beams, Open Floorplan, Kitchen - Country, Kitchen Island, Walk-In Closet(s), Wood Ceilings, Wood Walls
- Flooring: Wood
- Basement: Walk-Out Access
- Number of fireplaces: 1
Interior area
- Total structure area: 1,661
- Total interior livable area: 1,661 sqft
- Finished area above ground: 1,661
- Finished area below ground: 0
Property
Parking
- Total spaces: 2
- Parking features: Garage Faces Front, Other, Asphalt, Attached
- Attached garage spaces: 2
- Has uncovered spaces: Yes
Accessibility
- Accessibility features: 2+ Access Exits
Features
- Levels: Two
- Stories: 2
- Patio & porch: Deck, Wrap Around
- Exterior features: Balcony
- Pool features: None
- Has view: Yes
- View description: Trees/Woods
Lot
- Size: 1.75 Acres
- Features: Mountainous
Details
- Additional structures: Above Grade, Below Grade
- Parcel number: 050072.00037.016
- Zoning: REISDENTIAL
- Special conditions: Standard
Construction
Type & style
- Home type: SingleFamily
- Architectural style: A-Frame
- Property subtype: Single Family Residence
Materials
- Log
- Foundation: Concrete Perimeter
- Roof: Fiberglass
Condition
- New construction: No
- Year built: 2004
Utilities & green energy
- Sewer: Other
- Water: Well
Community & neighborhood
Location
- Region: New Bloomfield
- Subdivision: None Available
- Municipality: CENTRE TWP
Other
Other facts
- Listing agreement: Exclusive Right To Sell
- Listing terms: Cash,Conventional,USDA Loan,VA Loan,FHA
- Ownership: Fee Simple
Price history
| Date | Event | Price |
|---|---|---|
| 7/31/2023 | Sold | $302,000+1.5%$182/sqft |
Source: | ||
| 7/3/2023 | Pending sale | $297,600$179/sqft |
Source: | ||
| 6/27/2023 | Contingent | $297,600$179/sqft |
Source: | ||
| 6/23/2023 | Listed for sale | $297,600$179/sqft |
Source: | ||
Public tax history
| Year | Property taxes | Tax assessment |
|---|---|---|
| 2024 | $4,272 | $214,300 |
| 2023 | $4,272 | $214,300 |
| 2022 | $4,272 +6% | $214,300 |
Find assessor info on the county website
Neighborhood: 17068
Nearby schools
GreatSchools rating
- 4/10New Bloomfield El SchoolGrades: PK-5Distance: 1.2 mi
- 7/10West Perry Middle SchoolGrades: 6-8Distance: 6.2 mi
- 6/10West Perry Senior High SchoolGrades: 9-12Distance: 6.2 mi
Schools provided by the listing agent
- Elementary: New Bloomfield
- Middle: West Perry Middle
- High: West Perry High School
- District: West Perry
Source: Bright MLS. This data may not be complete. We recommend contacting the local school district to confirm school assignments for this home.
Get pre-qualified for a loan
At Zillow Home Loans, we can pre-qualify you in as little as 5 minutes with no impact to your credit score.An equal housing lender. NMLS #10287.
