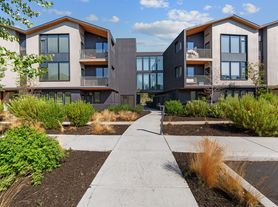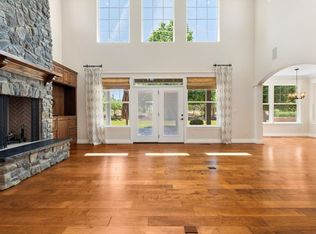Live in the heart of Northwest Crossing with this stunning single-level home designed for comfort and style. Featuring high ceilings, abundant natural light, and custom details throughout, this home offers a warm and inviting atmosphere.
The chef's kitchen includes professional-grade appliances, two ovens, a warming drawer, a versatile island with seating, compact dishwasher, a prep sink, and plenty of counter space for entertaining or everyday meals. The open layout flows into the living and dining areas, each with its own fireplace for cozy gatherings.
Enjoy a private primary suite with a luxurious walk-in shower and soaking tub, while secondary bedrooms are tucked away in their own wing. Radiant heat warms the bathrooms and laundry room, and the oversized garage plus additional storage provide space for all your gear.
Relax on the spacious deck or in the fenced backyard bordering Rimrock Natural Area and West Bend Trail. With solar power, a tankless water heater, and whole-house ventilation (Earth Advantage Gold certified), efficiency meets comfort.
Just blocks from local favorites like Sparrow Bakery and The Grove Market Hall, with trails, parks, and schools nearbythis rare rental opportunity places you in one of Bend's most desirable neighborhoods.
House for rent
$4,950/mo
2170 Lolo Dr, Bend, OR 97703
3beds
1,883sqft
Price may not include required fees and charges.
Single family residence
Available now
Small dogs OK
Central air
In unit laundry
Garage parking
Fireplace
What's special
- 27 days
- on Zillow |
- -- |
- -- |
Travel times
Facts & features
Interior
Bedrooms & bathrooms
- Bedrooms: 3
- Bathrooms: 3
- Full bathrooms: 3
Heating
- Fireplace
Cooling
- Central Air
Appliances
- Included: Dishwasher, Dryer, Microwave, Range Oven, Refrigerator, Washer
- Laundry: In Unit
Features
- Range/Oven
- Has fireplace: Yes
Interior area
- Total interior livable area: 1,883 sqft
Video & virtual tour
Property
Parking
- Parking features: Garage
- Has garage: Yes
- Details: Contact manager
Features
- Patio & porch: Deck, Patio
- Exterior features: Additional Below House Storage, Fantastic Walkability, Gormet Chef's Kitchen, Gourmet Chef Kitchen, Landscaping included in rent, Lawn, Range/Oven, Single-story living, Small Dog Friendly with Owner Approval and increased deposit
Construction
Type & style
- Home type: SingleFamily
- Property subtype: Single Family Residence
Community & HOA
Location
- Region: Bend
Financial & listing details
- Lease term: Contact For Details
Price history
| Date | Event | Price |
|---|---|---|
| 9/15/2025 | Price change | $4,950-5.7%$3/sqft |
Source: Zillow Rentals | ||
| 8/28/2025 | Listed for rent | $5,250$3/sqft |
Source: Zillow Rentals | ||
| 8/27/2025 | Listing removed | $1,190,000$632/sqft |
Source: | ||
| 7/19/2025 | Price change | $1,190,000-4%$632/sqft |
Source: | ||
| 6/10/2025 | Price change | $1,239,000-2.8%$658/sqft |
Source: | ||

