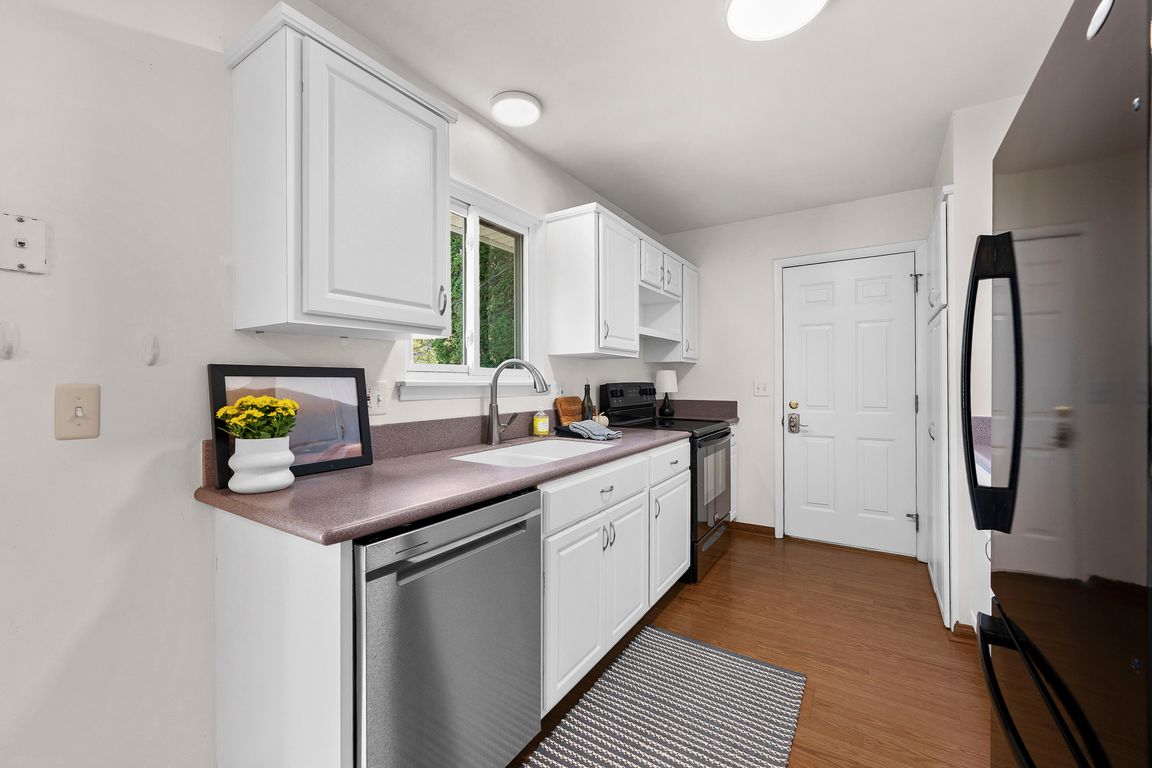
For sale
$294,900
3beds
1,500sqft
2170 Mattie Lu Dr, Auburn Hills, MI 48326
3beds
1,500sqft
Single family residence
Built in 1978
0.28 Acres
2 Attached garage spaces
$197 price/sqft
What's special
Fully fenced backyardHome officeTrue basementNeutral paletteWood laminate flooringCozy family roomLarge picture window
Welcome home! Pride of ownership shows in this beautifully maintained quad-level, perfectly situated just minutes from Oakland University, Stellantis, I-75, shopping, parks, and recreation. This move-in ready home features a neutral palette, updated lighting, and efficient use of space with all appliances included. The inviting main level offers a spacious living ...
- 3 days |
- 1,126 |
- 93 |
Likely to sell faster than
Source: Realcomp II,MLS#: 20251050345
Travel times
Family Room
Kitchen
Dining Room
Zillow last checked: 10 hours ago
Listing updated: October 31, 2025 at 11:00pm
Listed by:
Greg Barnas 248-840-5414,
Sine & Monaghan, LLC 248-549-7400
Source: Realcomp II,MLS#: 20251050345
Facts & features
Interior
Bedrooms & bathrooms
- Bedrooms: 3
- Bathrooms: 2
- Full bathrooms: 1
- 1/2 bathrooms: 1
Primary bedroom
- Level: Upper
- Area: 117
- Dimensions: 13 X 9
Bedroom
- Level: Upper
- Area: 110
- Dimensions: 11 X 10
Bedroom
- Level: Upper
- Area: 99
- Dimensions: 11 X 9
Other
- Level: Upper
Other
- Level: Lower
Bonus room
- Level: Lower
- Area: 88
- Dimensions: 11 X 8
Family room
- Level: Lower
- Area: 228
- Dimensions: 19 X 12
Kitchen
- Level: Entry
- Area: 99
- Dimensions: 11 X 9
Laundry
- Level: Lower
- Area: 64
- Dimensions: 8 X 8
Living room
- Level: Entry
- Area: 182
- Dimensions: 14 X 13
Heating
- Forced Air, Natural Gas
Cooling
- Ceiling Fans, Central Air
Appliances
- Included: Dishwasher, Disposal, Dryer, Free Standing Electric Range, Microwave, Washer
Features
- Basement: Partial,Unfinished
- Has fireplace: Yes
- Fireplace features: Family Room, Gas
Interior area
- Total interior livable area: 1,500 sqft
- Finished area above ground: 1,500
Property
Parking
- Total spaces: 2
- Parking features: Two Car Garage, Attached, Electric Vehicle Charging Stations, Direct Access, Electricityin Garage
- Attached garage spaces: 2
Features
- Levels: Quad Level
- Entry location: GroundLevel
- Patio & porch: Deck, Porch
- Pool features: None
Lot
- Size: 0.28 Acres
- Dimensions: 76 x 158
Details
- Additional structures: Sheds
- Parcel number: 1414253005
- Special conditions: Short Sale No,Standard
Construction
Type & style
- Home type: SingleFamily
- Architectural style: Split Level
- Property subtype: Single Family Residence
Materials
- Vinyl Siding
- Foundation: Basement, Poured
- Roof: Asphalt
Condition
- New construction: No
- Year built: 1978
Utilities & green energy
- Electric: Circuit Breakers, Generator
- Sewer: Public Sewer
- Water: Other
- Utilities for property: Above Ground Utilities, Cable Available
Community & HOA
Community
- Subdivision: CHANDLER ESTATES
HOA
- Has HOA: No
Location
- Region: Auburn Hills
Financial & listing details
- Price per square foot: $197/sqft
- Tax assessed value: $83,520
- Annual tax amount: $2,702
- Date on market: 10/31/2025
- Listing agreement: Exclusive Right To Sell
- Listing terms: Cash,Conventional,FHA,Va Loan