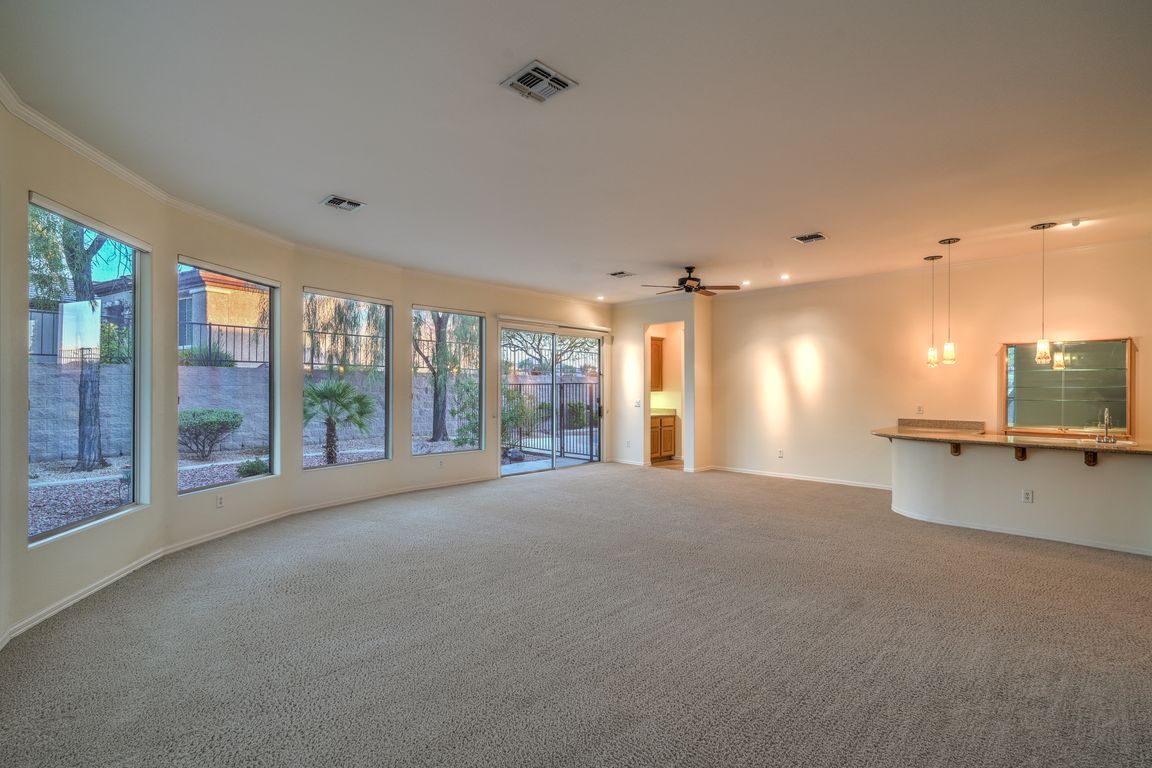
Active
$875,000
4beds
3,175sqft
2170 Peyten Park St, Henderson, NV 89052
4beds
3,175sqft
Single family residence
Built in 2002
9,583 sqft
2 Attached garage spaces
$276 price/sqft
$447 quarterly HOA fee
What's special
Pool and spaCourtyard entryMountain viewsWater conditionerWet barCovered patioSeparate family room
Spectacular Anthem Floorplan with Pool & Spa on Oversized Corner Lot in the premier 55+ age restricted community of Sun City Anthem! Home features approximately 3175 SqFt of living space w/4 Beds, 3 Baths, & oversized 2 Car Garage. Open Floorplan w/Spacious Living Room/Dining Room Combo w/Wet Bar, Ceiling Fan, and ...
- 75 days |
- 1,711 |
- 46 |
Source: LVR,MLS#: 2709217 Originating MLS: Greater Las Vegas Association of Realtors Inc
Originating MLS: Greater Las Vegas Association of Realtors Inc
Travel times
Living Room
Kitchen
Primary Bedroom
Zillow last checked: 7 hours ago
Listing updated: September 06, 2025 at 01:00pm
Listed by:
Laura E. Harbison B.0026537 702-777-1234,
Realty Executives Southern
Source: LVR,MLS#: 2709217 Originating MLS: Greater Las Vegas Association of Realtors Inc
Originating MLS: Greater Las Vegas Association of Realtors Inc
Facts & features
Interior
Bedrooms & bathrooms
- Bedrooms: 4
- Bathrooms: 3
- Full bathrooms: 3
Primary bedroom
- Description: 2 Pbr's,Bedroom With Bath Downstairs,Built-In Entertainment Center,Ceiling Fan,Downstairs,Mirrored Door,Walk-In Closet(s)
- Dimensions: 25x14
Bedroom 2
- Description: Ceiling Fan,Ceiling Light,Downstairs,Telephone Jack,TV/ Cable,With Bath
- Dimensions: 13x10
Bedroom 3
- Description: Ceiling Fan,Ceiling Light,Downstairs,Telephone Jack,TV/ Cable
- Dimensions: 12x19
Bedroom 4
- Description: Ceiling Fan,Ceiling Light,Downstairs,Telephone Jack,TV/ Cable
- Dimensions: 13x10
Primary bathroom
- Description: Double Sink,Make Up Table,Separate Shower,Separate Tub
Dining room
- Description: Living Room/Dining Combo
- Dimensions: 14x11
Family room
- Description: Ceiling Fan,Downstairs,Separate Family Room
- Dimensions: 19x14
Kitchen
- Description: Breakfast Bar/Counter,Breakfast Nook/Eating Area,Granite Countertops,Island,Lighting Recessed,Pantry,Tile Flooring
Living room
- Description: Entry Foyer,Formal,Wet Bar
- Dimensions: 28x24
Heating
- Central, Gas, Multiple Heating Units
Cooling
- Central Air, Electric, 2 Units
Appliances
- Included: Built-In Electric Oven, Dryer, Dishwasher, Gas Cooktop, Disposal, Gas Water Heater, Microwave, Refrigerator, Water Softener Owned, Water Heater, Washer
- Laundry: Cabinets, Gas Dryer Hookup, Main Level, Laundry Room, Sink
Features
- Bedroom on Main Level, Ceiling Fan(s), Primary Downstairs, Pot Rack, Skylights, Window Treatments
- Flooring: Carpet, Tile
- Windows: Double Pane Windows, Plantation Shutters, Skylight(s)
- Number of fireplaces: 1
- Fireplace features: Family Room, Gas
Interior area
- Total structure area: 3,175
- Total interior livable area: 3,175 sqft
Video & virtual tour
Property
Parking
- Total spaces: 2
- Parking features: Attached, Finished Garage, Garage, Garage Door Opener, Inside Entrance, Open, Private
- Attached garage spaces: 2
- Has uncovered spaces: Yes
Accessibility
- Accessibility features: Grip-Accessible Features, Levered Handles
Features
- Stories: 1
- Patio & porch: Covered, Patio
- Exterior features: Barbecue, Courtyard, Patio, Private Yard, Sprinkler/Irrigation
- Has private pool: Yes
- Pool features: Heated, In Ground, Private, Pool/Spa Combo, Association, Community
- Has spa: Yes
- Spa features: In Ground
- Fencing: Block,Back Yard,Wrought Iron
- Has view: Yes
- View description: Mountain(s)
Lot
- Size: 9,583.2 Square Feet
- Features: Corner Lot, Drip Irrigation/Bubblers, Desert Landscaping, Landscaped, Rocks, Sprinklers Timer, < 1/4 Acre
Details
- Parcel number: 19113212028
- Zoning description: Single Family
- Other equipment: Satellite Dish, Water Softener Loop
- Horse amenities: None
Construction
Type & style
- Home type: SingleFamily
- Architectural style: One Story
- Property subtype: Single Family Residence
Materials
- Frame, Stucco
- Roof: Pitched,Tile
Condition
- Resale
- Year built: 2002
Details
- Builder model: Anthem
- Builder name: Del Webb
Utilities & green energy
- Electric: Photovoltaics None
- Sewer: Public Sewer
- Water: Public
- Utilities for property: Cable Available, Underground Utilities
Green energy
- Energy efficient items: Windows
Community & HOA
Community
- Features: Pool
- Security: Prewired, Security System Owned
- Senior community: Yes
- Subdivision: Sun City Anthem Phase 2
HOA
- Has HOA: Yes
- Amenities included: Clubhouse, Fitness Center, Golf Course, Indoor Pool, Jogging Path, Media Room, Pickleball, Pool, Recreation Room, Spa/Hot Tub, Security, Tennis Court(s)
- Services included: Association Management, Recreation Facilities, Reserve Fund, Security
- HOA fee: $447 quarterly
- HOA name: Sun City Anthem
- HOA phone: 702-614-5800
Location
- Region: Henderson
Financial & listing details
- Price per square foot: $276/sqft
- Tax assessed value: $586,674
- Annual tax amount: $5,871
- Date on market: 8/14/2025
- Listing agreement: Exclusive Right To Sell
- Listing terms: Cash,Conventional,FHA,VA Loan
- Ownership: Single Family Residential
- Road surface type: Paved