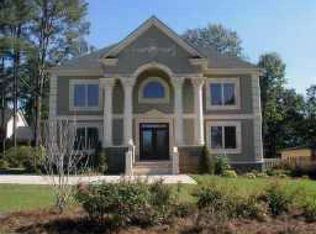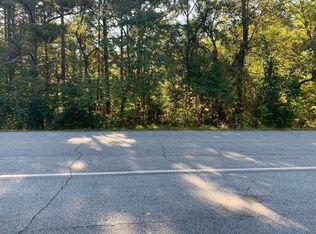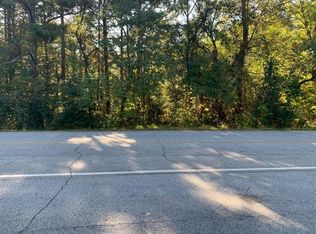This amazing home is move in ready with all the upgrades and features you could want. 4 sided brick home, built by John Weiland, sits far back from the street overlooking the spacious, green, tree covered front yard. Plenty of room to relax and play on the almost 1 acre lot. The home features real hardwood floors throughout. No carpet at all! All the lighting is upgraded and picked to match each room. Extra trim details are everywhere in each and every room. The home includes a formal living room with chair rail molding and floor to ceiling windows. The formal dining room is oversized and features the same floor to ceiling windows and a glass door closet with shelves which is perfect for displaying your best dishes. The kitchen is huge, featuring a spacious area for a breakfast table and also a built in desk and cabinets. The kitchen has a window over the sink that overlooks the beautiful and private wooded backyard where you will sometimes find deer roaming. The kitchen also features plenty of cabinets, solid surface countertops, and a massive island complete with an area for bar stools. Move your way down the hall and you come to the expansive family room which features a floor to ceiling brick fireplace (with custom made removable hearth cover...to protect those little ones), vaulted ceilings with exposed beams, built-in cabinets and shelving with a wet bar, and built in surround sound with 2 outdoor speakers on the raised deck. The deck overlooks the backyard which includes great green space, plenty of beautiful greenery, and a kids playground. Upstairs features all three bedrooms. The bedrooms are oversized with large closets. The laundry room is also upstairs. The master bedroom is large and features a walk in closet with custom organizers, and a master bathroom with french doors and a huge shower with seat. Both bathrooms are fully upgraded with custom cabinets, solid countertops, and upgraded faucets. The basement of the home is unfinished and includes the 2 car garage. It is huge, yet stays reasonably cool in the summer and warm in the winter. Massive space for parking, plenty of space for a workshop, extra storage, and a huge extra room that could be easily finished off to provide an extra space for work or play. The home has recently had a full energy audit done and received extra sealing and high efficiency attic insulation. The downstairs AC is less than 3 years old, the upstairs heater is roughly 6 years old, and the roof is around 6 years old. This home is complete and ready for someone to move in. Call or email for more details and with any questions. The owner of the home is the listing agent and a broker.
This property is off market, which means it's not currently listed for sale or rent on Zillow. This may be different from what's available on other websites or public sources.


