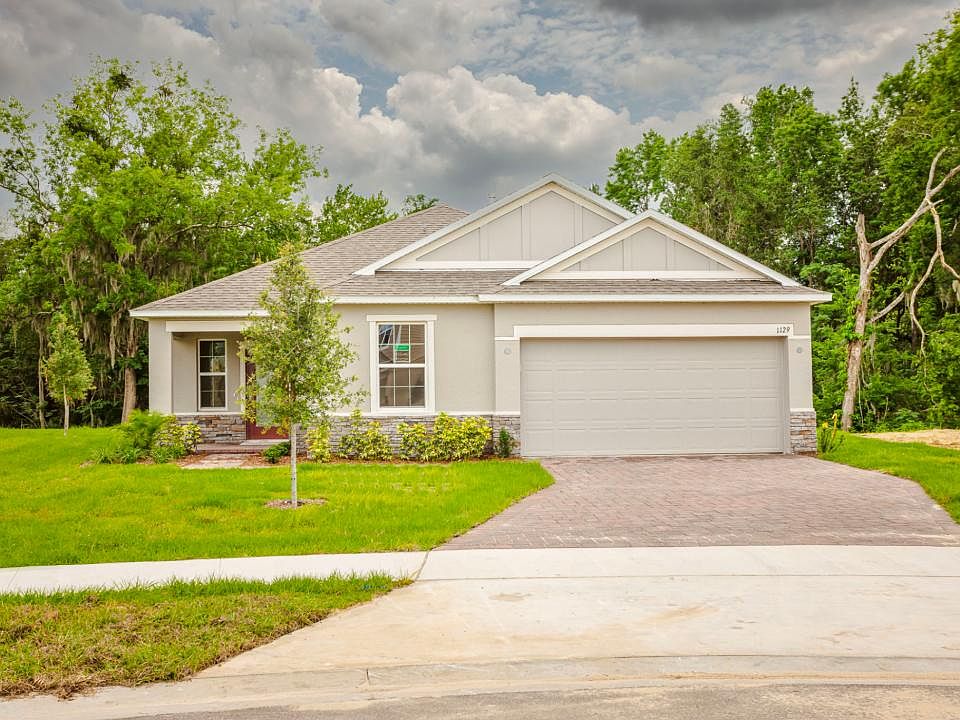Move-in Ready! Introducing a home that redefines functional elegance—The Sunflower, a stunning Florida-style residence where comfort, smart design, and long-lasting quality come together in a thoughtfully crafted floor plan.
The inviting entryway sets the tone with a touch of sophistication, opening to a versatile Flex Space—perfect for a home office, playroom, or additional living area tailored to your lifestyle.
The heart of the home is the well-appointed kitchen, featuring a spacious island, dining area, and generous pantry for optimal functionality. Appliances including a top freezer refrigerator is included, offering move-in-ready convenience.
Built for everyday ease, this home features ceramic tile flooring in the kitchen, bathrooms, and laundry room, paired with plush carpet in the bedrooms, great room, and flex space for added comfort and warmth. Step outside to the extended rear patio, ideal for outdoor dining, entertaining, or simply relaxing in the Florida sunshine. The home is surrounded by attractive landscaping, enhancing its curb appeal and charm.
Enjoy peace of mind with integrated smart home features, including a Ring Video Doorbell, Smart Thermostat, Keyless Entry Smart Door Lock, and Deako Smart Switchesbringing modern convenience and security to your fingertips.
Constructed with durability in mind, this home also includes hurricane shutters, the advanced Zip System for enhanced weather resistance, and is backed by a full builder warranty for added confidence and long-term protection.
The Sunflower combines elegance, efficiency, and comfort in one exceptional homedesigned for lasting enjoyment. Don't miss the opportunity to make it yours!
New construction
$274,990
2170 Randall Ave SE, Palm Bay, FL 32909
3beds
1,546sqft
Single Family Residence
Built in 2025
10,018.8 Square Feet Lot
$275,000 Zestimate®
$178/sqft
$-- HOA
What's special
Spacious islandVersatile flex spacePlush carpetGenerous pantryExtended rear patioWell-appointed kitchenCeramic tile flooring
- 149 days |
- 296 |
- 27 |
Zillow last checked: 8 hours ago
Listing updated: November 21, 2025 at 09:28am
Listed by:
Brian Acri 321-234-3715,
New Home Star Florida LLC
Source: Space Coast AOR,MLS#: 1050592
Travel times
Schedule tour
Select your preferred tour type — either in-person or real-time video tour — then discuss available options with the builder representative you're connected with.
Facts & features
Interior
Bedrooms & bathrooms
- Bedrooms: 3
- Bathrooms: 2
- Full bathrooms: 2
Primary bedroom
- Description: Walk-in closest, carpet flooring, ensuite w/walk-in shower, dual vanities, shaker cabinets & ceramic tile flooring
- Level: First
- Area: 196.02
- Dimensions: 12.10 x 16.20
Bedroom 2
- Description: Built-in closest, carpet flooring
- Level: First
- Area: 119.21
- Dimensions: 9.10 x 13.10
Bedroom 3
- Description: Built-in closest, carpet flooring
- Level: First
- Area: 119.21
- Dimensions: 9.10 x 13.10
Dining room
- Description: Open concept, carpet flooring
- Level: First
- Area: 130.05
- Dimensions: 15.30 x 8.50
Great room
- Description: Open concept, access to the patio, carpet flooring
- Level: First
- Area: 205.02
- Dimensions: 15.30 x 13.40
Kitchen
- Description: Island, pantry, ceramic tile flooring
- Level: First
- Area: 95.03
- Dimensions: 10.11 x 9.40
Laundry
- Description: Ceramic tile flooring
- Level: First
- Area: 46.2
- Dimensions: 7.70 x 6.00
Office
- Description: Flex Space: office, den, fitness or craft space, carpet flooring
- Level: First
- Area: 141.24
- Dimensions: 10.70 x 13.20
Other
- Description: Garage
- Level: First
- Area: 374.12
- Dimensions: 18.80 x 19.90
Heating
- Central, Electric
Cooling
- Central Air, Electric
Appliances
- Included: Disposal, Dryer, Electric Range, ENERGY STAR Qualified Dishwasher, ENERGY STAR Qualified Washer, ENERGY STAR Qualified Water Heater, Microwave, Refrigerator
- Laundry: Electric Dryer Hookup, Washer Hookup
Features
- Eat-in Kitchen, Entrance Foyer, Kitchen Island, Open Floorplan, Pantry, Primary Bathroom - Shower No Tub, Walk-In Closet(s)
- Flooring: Carpet, Tile
- Has fireplace: No
Interior area
- Total structure area: 1,996
- Total interior livable area: 1,546 sqft
Video & virtual tour
Property
Parking
- Total spaces: 2
- Parking features: Attached, Garage
- Attached garage spaces: 2
Features
- Levels: One
- Stories: 1
- Patio & porch: Patio
- Exterior features: Storm Shutters
Lot
- Size: 10,018.8 Square Feet
- Features: Other
Details
- Additional parcels included: 2940729
- Parcel number: 293721Gr00976.00028.00
- Special conditions: Standard
Construction
Type & style
- Home type: SingleFamily
- Architectural style: Ranch
- Property subtype: Single Family Residence
Materials
- Frame, Vinyl Siding
- Roof: Shingle
Condition
- New construction: Yes
- Year built: 2025
Details
- Builder name: Maronda Homes
Utilities & green energy
- Sewer: Aerobic Septic
- Water: Well
- Utilities for property: Cable Available
Community & HOA
Community
- Security: Smoke Detector(s)
- Subdivision: Palm Bay
HOA
- Has HOA: No
Location
- Region: Palm Bay
Financial & listing details
- Price per square foot: $178/sqft
- Tax assessed value: $28,000
- Annual tax amount: $487
- Date on market: 7/1/2025
- Listing terms: Cash,Conventional,FHA,VA Loan
- Road surface type: Paved
About the community
Maronda Homes is building new construction homes in the popular Port Malabar Palm Bay region. This is the largest city on Florida's Space Coast. It's an active, outdoor community that welcomes visitors to enjoy spectacular recreational facilities. With over 29 parks to choose from, Palm Bay is a favorite with nature lovers and fishermen. This is a hub for opportunities and has home designs that you and your family will love! Located in Brevard County, this area is becoming one of the largest and fastest growing areas. Whether you are looking to build a new home or need a move-in ready home, our sales representatives are here to help! Leverage their knowledge and experience to learn more about building the home of your dreams in Palm Bay.

1610 Degroodt Rd SW, Palm Bay, FL 32908
Source: Maronda Homes
