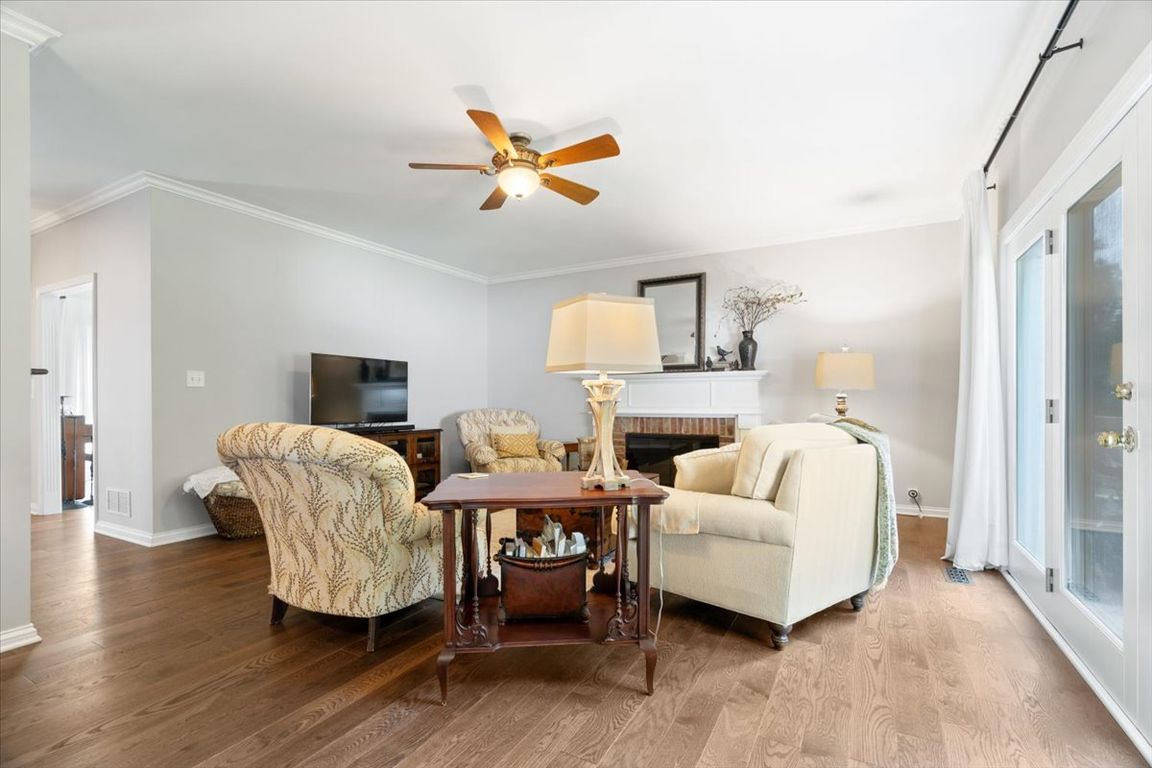
Pending
$630,000
4beds
3,840sqft
2170 Running Brook Ln, Greenwood, IN 46143
4beds
3,840sqft
Residential, single family residence
Built in 1988
1.02 Acres
2 Attached garage spaces
$164 price/sqft
$350 annually HOA fee
What's special
Finished walkout basementOver an acreOpen layoutSoaking tubBeautiful landscapingGourmet kitchenLarge kitchen island
Welcome to 2170 Running Brook Ln - a gorgeous home on over an acre in the heart of Brentridge Estates, one of Center Grove's most desirable neighborhoods. The setting is peaceful and private, with beautiful landscaping that makes you feel right at home from the moment you pull in. Inside, ...
- 23 days
- on Zillow |
- 2,673 |
- 101 |
Likely to sell faster than
Source: MIBOR as distributed by MLS GRID,MLS#: 22054107
Travel times
Living Room
Kitchen
Primary Bedroom
Zillow last checked: 7 hours ago
Listing updated: August 19, 2025 at 12:23pm
Listing Provided by:
Jordan Wirth 317-549-5363,
F.C. Tucker Company,
Lindsey Smalling
Source: MIBOR as distributed by MLS GRID,MLS#: 22054107
Facts & features
Interior
Bedrooms & bathrooms
- Bedrooms: 4
- Bathrooms: 4
- Full bathrooms: 3
- 1/2 bathrooms: 1
- Main level bathrooms: 1
Primary bedroom
- Level: Upper
- Area: 272 Square Feet
- Dimensions: 17x16
Bedroom 2
- Level: Upper
- Area: 144 Square Feet
- Dimensions: 12x12
Bedroom 3
- Level: Upper
- Area: 132 Square Feet
- Dimensions: 12x11
Bedroom 4
- Level: Upper
- Area: 196 Square Feet
- Dimensions: 14x14
Breakfast room
- Features: Marble
- Level: Main
- Area: 156 Square Feet
- Dimensions: 13x12
Dining room
- Level: Main
- Area: 176 Square Feet
- Dimensions: 16x11
Kitchen
- Features: Marble
- Level: Main
- Area: 130 Square Feet
- Dimensions: 13x10
Laundry
- Features: Marble
- Level: Main
- Area: 110 Square Feet
- Dimensions: 11x10
Living room
- Level: Main
- Area: 192 Square Feet
- Dimensions: 16x12
Heating
- Forced Air, Natural Gas
Cooling
- Central Air
Appliances
- Included: Electric Cooktop, Dishwasher, Gas Water Heater, Microwave, Oven, Double Oven, Refrigerator, Water Heater
- Laundry: In Unit, Laundry Room, Main Level
Features
- Built-in Features, Kitchen Island, Entrance Foyer, Ceiling Fan(s), Hardwood Floors, High Speed Internet, Eat-in Kitchen, Walk-In Closet(s)
- Flooring: Hardwood
- Windows: Wood Work Painted
- Basement: Finished,Walk-Out Access
- Number of fireplaces: 1
- Fireplace features: Family Room, Primary Bedroom
Interior area
- Total structure area: 3,840
- Total interior livable area: 3,840 sqft
- Finished area below ground: 1,051
Video & virtual tour
Property
Parking
- Total spaces: 2
- Parking features: Attached
- Attached garage spaces: 2
Features
- Levels: Two
- Stories: 2
- Patio & porch: Covered, Deck, Patio
- Has view: Yes
- View description: Neighborhood
Lot
- Size: 1.02 Acres
- Features: Curbs, Sidewalks, Mature Trees, Wooded
Details
- Parcel number: 410410031004000038
- Horse amenities: None
Construction
Type & style
- Home type: SingleFamily
- Architectural style: Traditional
- Property subtype: Residential, Single Family Residence
Materials
- Brick, Cedar
- Foundation: Block
Condition
- Updated/Remodeled
- New construction: No
- Year built: 1988
Utilities & green energy
- Water: Public
- Utilities for property: Electricity Connected, Sewer Connected, Water Connected
Community & HOA
Community
- Subdivision: Brentridge Estates
HOA
- Has HOA: Yes
- Services included: Entrance Common, Insurance, Maintenance
- HOA fee: $350 annually
Location
- Region: Greenwood
Financial & listing details
- Price per square foot: $164/sqft
- Tax assessed value: $478,700
- Annual tax amount: $4,788
- Date on market: 8/1/2025
- Electric utility on property: Yes