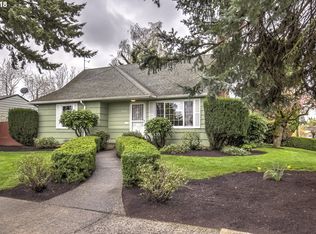Sold
$480,000
2170 SE 98th Ave, Portland, OR 97216
3beds
1,557sqft
Residential, Single Family Residence
Built in 1956
7,405.2 Square Feet Lot
$475,200 Zestimate®
$308/sqft
$2,629 Estimated rent
Home value
$475,200
$447,000 - $504,000
$2,629/mo
Zestimate® history
Loading...
Owner options
Explore your selling options
What's special
Hard-to-find one level, move-in-ready home in desirable Cherry Park (This sweet neighborhood is full of parks, 'flat' winding streets and, surprise, Cherry Blossom Trees!) This popular, but little known, neighborhood, was plat in the 50's by Ted Asbahr and features over 100 homes with 2 blossoming cherry trees planted in front of each home in the parking strip. This neighborhood was also featured in 1953 in the "Parade of Homes" (similar to today's Street of Dreams). 2170 SE 98th has been well loved and taken care of both inside and out (hard to beat the 7200sf oversized corner lot). Flexible floorplan offers gated entrance to living room, which opens to the dining room with garden access through glass sliders to the covered back deck where you can enjoy the lush garden and completely fenced back yard. Separate entrance also through the family room (off the carport) allowing for dual living opportunities in this large updated space with built—ins and room for entertaining. The updated kitchen features tons of light and a rare eating area. The bathroom has been sensitively updated for today’s standards. Sparkling refinished oak hardwood floors in living, dining and all 3 bedrooms. The carport nicely handles 2 cars and there is off street parking for many more! Updated electric (200 amp), mini split in family room. Firepit/Grill adjacent to backyard covered patio. [Home Energy Score = 4. HES Report at https://rpt.greenbuildingregistry.com/hes/OR10239258]
Zillow last checked: 8 hours ago
Listing updated: July 30, 2025 at 08:20am
Listed by:
Aimee Virnig 503-803-7678,
Windermere Realty Trust
Bought with:
Amy Liu, 201239122
Oregon First
Source: RMLS (OR),MLS#: 394632393
Facts & features
Interior
Bedrooms & bathrooms
- Bedrooms: 3
- Bathrooms: 1
- Full bathrooms: 1
- Main level bathrooms: 1
Primary bedroom
- Features: Hardwood Floors, Closet
- Level: Main
- Area: 130
- Dimensions: 13 x 10
Bedroom 2
- Features: Hardwood Floors, Closet
- Level: Main
- Area: 99
- Dimensions: 11 x 9
Bedroom 3
- Features: Hardwood Floors, Closet
- Level: Main
- Area: 117
- Dimensions: 13 x 9
Dining room
- Features: Exterior Entry, Hardwood Floors
- Level: Main
- Area: 100
- Dimensions: 10 x 10
Family room
- Features: Builtin Features, Exterior Entry, Laminate Flooring
- Level: Main
- Area: 306
- Dimensions: 18 x 17
Kitchen
- Features: Eating Area, Tile Floor
- Level: Main
- Area: 144
- Width: 8
Living room
- Features: Fireplace, Hardwood Floors
- Level: Main
- Area: 221
- Dimensions: 17 x 13
Heating
- Ductless, Forced Air, Fireplace(s)
Cooling
- Has cooling: Yes
Appliances
- Included: Dishwasher, Free-Standing Range, Free-Standing Refrigerator, Range Hood, Washer/Dryer, Electric Water Heater
- Laundry: Laundry Room
Features
- Closet, Built-in Features, Eat-in Kitchen, Pantry, Tile
- Flooring: Hardwood, Laminate, Tile, Wood
- Windows: Double Pane Windows, Vinyl Frames
- Number of fireplaces: 1
- Fireplace features: Wood Burning, Outside
Interior area
- Total structure area: 1,557
- Total interior livable area: 1,557 sqft
Property
Parking
- Parking features: Covered, Driveway, Attached, Carport
- Has attached garage: Yes
- Has carport: Yes
- Has uncovered spaces: Yes
Accessibility
- Accessibility features: Garage On Main, Main Floor Bedroom Bath, Minimal Steps, One Level, Parking, Accessibility
Features
- Stories: 1
- Patio & porch: Covered Deck, Deck
- Exterior features: Garden, Raised Beds, Yard, Exterior Entry
- Fencing: Fenced
Lot
- Size: 7,405 sqft
- Features: Corner Lot, Level, SqFt 7000 to 9999
Details
- Additional structures: ToolShed
- Parcel number: R132490
Construction
Type & style
- Home type: SingleFamily
- Architectural style: Ranch
- Property subtype: Residential, Single Family Residence
Materials
- Lap Siding, Wood Siding
- Roof: Composition
Condition
- Resale
- New construction: No
- Year built: 1956
Utilities & green energy
- Gas: Gas
- Sewer: Public Sewer
- Water: Public
Community & neighborhood
Location
- Region: Portland
- Subdivision: Cherry Park
Other
Other facts
- Listing terms: Cash,Conventional,FHA,VA Loan
- Road surface type: Paved
Price history
| Date | Event | Price |
|---|---|---|
| 7/30/2025 | Sold | $480,000-5%$308/sqft |
Source: | ||
| 6/29/2025 | Pending sale | $505,000$324/sqft |
Source: | ||
| 6/23/2025 | Listed for sale | $505,000+131.7%$324/sqft |
Source: | ||
| 12/18/2014 | Sold | $218,000$140/sqft |
Source: | ||
Public tax history
| Year | Property taxes | Tax assessment |
|---|---|---|
| 2025 | $5,357 +4.4% | $221,560 +3% |
| 2024 | $5,132 +4.5% | $215,110 +3% |
| 2023 | $4,909 +5.5% | $208,850 +3% |
Find assessor info on the county website
Neighborhood: Hazelwood
Nearby schools
GreatSchools rating
- 5/10Cherry Park Elementary SchoolGrades: PK-5Distance: 0.4 mi
- 4/10Floyd Light Middle SchoolGrades: 6-8Distance: 0.9 mi
- 2/10David Douglas High SchoolGrades: 9-12Distance: 1.8 mi
Schools provided by the listing agent
- Elementary: Cherry Park
- Middle: Floyd Light
- High: David Douglas
Source: RMLS (OR). This data may not be complete. We recommend contacting the local school district to confirm school assignments for this home.
Get a cash offer in 3 minutes
Find out how much your home could sell for in as little as 3 minutes with a no-obligation cash offer.
Estimated market value
$475,200
Get a cash offer in 3 minutes
Find out how much your home could sell for in as little as 3 minutes with a no-obligation cash offer.
Estimated market value
$475,200
