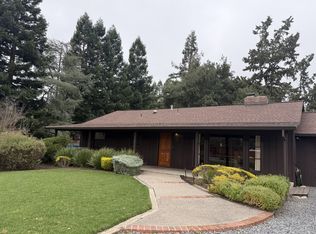Sold for $3,320,000
$3,320,000
2170 Vineyard Road, Novato, CA 94947
4beds
4,372sqft
Single Family Residence
Built in 1949
0.8 Acres Lot
$3,096,300 Zestimate®
$759/sqft
$5,905 Estimated rent
Home value
$3,096,300
$2.76M - $3.50M
$5,905/mo
Zestimate® history
Loading...
Owner options
Explore your selling options
What's special
This cherished residence offers an incredible opportunity not available for decades. Built in 1949, this unique property stands as one of the originals on a former horse estate. Spanning over 4000 sq ft, this meticulously restored single-level home offers four bedrooms and four bathrooms. The welcoming layout includes elegant living and dining rooms, a warm family room, and a chef's kitchen featuring a grand butcher block island, La Cornue French range, a 48 Sub Zero fridge and tri-fold/pass-through windows, that open to a serene backyard. Set on nearly an acre, the outdoor space is a true retreat with a covered kitchen, pool, and peaceful patios framed by mature gardens and majestic redwoods. Additional perks, and adding to the livable square footage, include a detached office, versatile ADU and a second entrance at the rear, gated and leading to an over sized garage, gym and a vast space perfect for unrevealed storage, or a canvas for a full sports court and more. Held for 25 years, this unique property combines historical charm with contemporary comforts, making it a true treasure in a vibrant community. Lovingly held for almost 25 years, this property offers a rare blend of historic character, modern amenities and a one of a kind estate. This is the opportunity of a lifetime.
Zillow last checked: 8 hours ago
Listing updated: July 07, 2025 at 09:47am
Listed by:
Henry Hautau DRE #01782252 415-225-7495,
Compass 415-345-7640
Bought with:
Own Marin, DRE #01468633
Own Marin
Source: BAREIS,MLS#: 325043442 Originating MLS: Marin County
Originating MLS: Marin County
Facts & features
Interior
Bedrooms & bathrooms
- Bedrooms: 4
- Bathrooms: 3
- Full bathrooms: 3
Primary bedroom
- Features: Ground Floor, Outside Access, Walk-In Closet 2+
Bedroom
- Level: Main
Primary bathroom
- Features: Double Vanity, Low-Flow Toilet(s), Shower Stall(s), Soaking Tub, Walk-In Closet(s), Walk-In Closet 2+
Bathroom
- Level: Main
Dining room
- Features: Formal Area
- Level: Main
Family room
- Level: Main
Kitchen
- Features: Butcher Block Counters, Butlers Pantry, Kitchen Island
- Level: Main
Living room
- Features: Cathedral/Vaulted, View
- Level: Main
Heating
- Gas
Cooling
- Central Air
Appliances
- Included: Range Hood
- Laundry: Inside Area, Other
Features
- Formal Entry, Open Beam Ceiling, Storage
- Flooring: Wood
- Has basement: No
- Number of fireplaces: 1
- Fireplace features: Other
Interior area
- Total structure area: 4,372
- Total interior livable area: 4,372 sqft
Property
Parking
- Total spaces: 15
- Parking features: 24'+ Deep Garage, Attached, Detached, Enclosed, RV Storage, Open, Uncovered Parking Spaces 2+, Workshop in Garage
- Attached garage spaces: 3
- Carport spaces: 2
- Covered spaces: 5
- Uncovered spaces: 10
Features
- Levels: One
- Stories: 1
- Patio & porch: Front Porch
- Exterior features: Built-In Barbeque, Entry Gate, Outdoor Kitchen
- Pool features: Fenced, Gas Heat
- Fencing: Back Yard
- Has view: Yes
- View description: Mountain(s)
Lot
- Size: 0.80 Acres
- Features: Private, Other
Details
- Parcel number: 13228230
- Special conditions: Offer As Is
Construction
Type & style
- Home type: SingleFamily
- Property subtype: Single Family Residence
Condition
- Year built: 1949
Utilities & green energy
- Electric: Battery Backup, See Remarks
- Sewer: Public Sewer
- Water: Public, Well
- Utilities for property: Public
Community & neighborhood
Location
- Region: Novato
HOA & financial
HOA
- Has HOA: No
Price history
| Date | Event | Price |
|---|---|---|
| 7/7/2025 | Sold | $3,320,000-7.6%$759/sqft |
Source: | ||
| 7/1/2025 | Pending sale | $3,595,000$822/sqft |
Source: | ||
| 6/16/2025 | Contingent | $3,595,000$822/sqft |
Source: | ||
| 5/13/2025 | Listed for sale | $3,595,000+182%$822/sqft |
Source: | ||
| 9/19/2002 | Sold | $1,275,000+15.9%$292/sqft |
Source: Public Record Report a problem | ||
Public tax history
| Year | Property taxes | Tax assessment |
|---|---|---|
| 2025 | $25,965 +3.8% | $2,097,869 +2% |
| 2024 | $25,020 +1.9% | $2,056,741 +2% |
| 2023 | $24,542 +0.2% | $2,016,427 +2% |
Find assessor info on the county website
Neighborhood: 94947
Nearby schools
GreatSchools rating
- 7/10Pleasant Valley Elementary SchoolGrades: K-5Distance: 0.5 mi
- 7/10Sinaloa Middle SchoolGrades: 6-8Distance: 0.4 mi
- 10/10San Marin High SchoolGrades: 9-12Distance: 0.9 mi
Schools provided by the listing agent
- District: Novato Unified
Source: BAREIS. This data may not be complete. We recommend contacting the local school district to confirm school assignments for this home.
