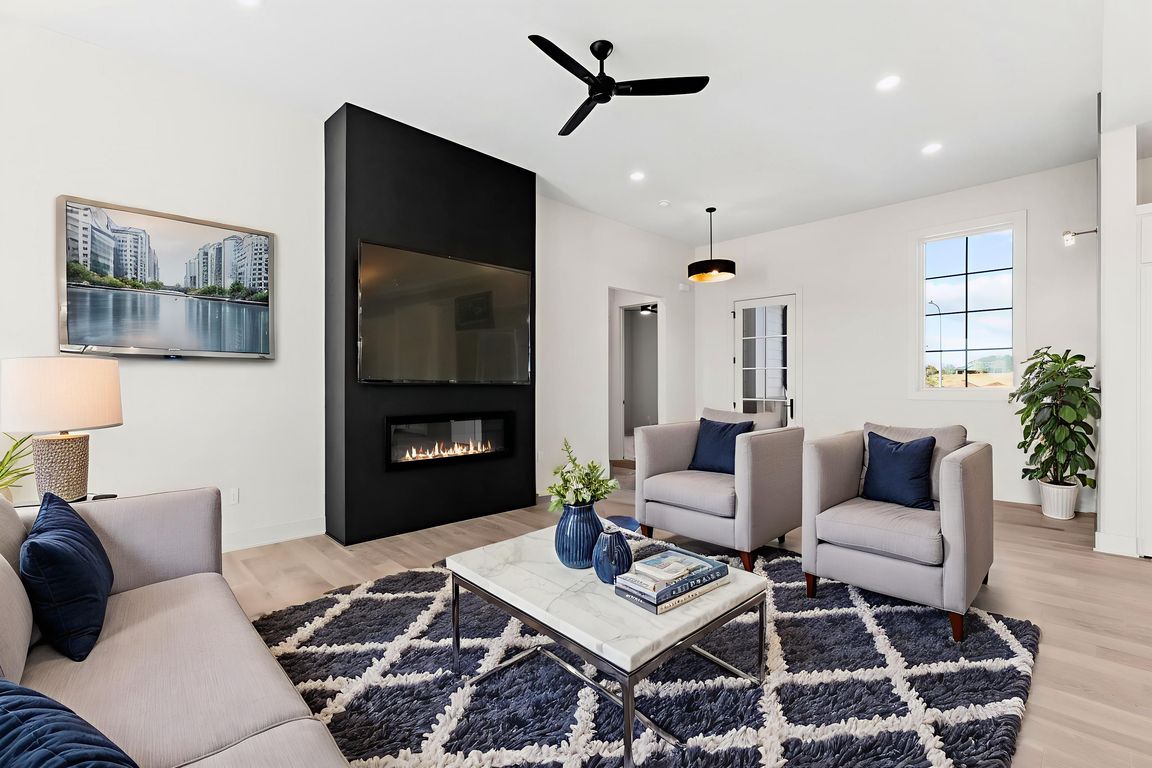Open: Sun 11am-12:30pm

New construction
$828,000
5beds
3,817sqft
21701 B St, Elkhorn, NE 68022
5beds
3,817sqft
Single family residence
Built in 2025
0.31 Acres
3 Attached garage spaces
$217 price/sqft
$350 annually HOA fee
What's special
Large backyardLarge flat lotLarge wet barOpen floor planAccent wallWalk-in closetsLuxurious primary suite
Stunning new construction ranch in Lanoha's newest subdivision; enjoy the large, flat lot with no backyard neighbors! Elkhorn South HS and walking distance to Blue Sage Elementary! This 5-bed, 4-bath home features a 914 sq ft insulated 3-car garage wired for EV and finished walkout basement. Quality built with 2x6 framing ...
- 36 days |
- 561 |
- 25 |
Source: GPRMLS,MLS#: 22525697
Travel times
Living Room
Kitchen
Primary Bedroom
Zillow last checked: 7 hours ago
Listing updated: October 09, 2025 at 07:01am
Listed by:
Dani Schram 402-618-3259,
BHHS Ambassador Real Estate
Source: GPRMLS,MLS#: 22525697
Facts & features
Interior
Bedrooms & bathrooms
- Bedrooms: 5
- Bathrooms: 4
- Full bathrooms: 1
- 3/4 bathrooms: 2
- 1/2 bathrooms: 1
- Main level bathrooms: 3
Primary bedroom
- Features: Wall/Wall Carpeting, Cath./Vaulted Ceiling, Walk-In Closet(s)
- Level: Main
- Area: 208.64
- Dimensions: 16 x 13.04
Bedroom 2
- Features: Wall/Wall Carpeting, 9'+ Ceiling, Ceiling Fan(s), Walk-In Closet(s)
- Level: Main
- Area: 133.2
- Dimensions: 12 x 11.1
Bedroom 3
- Features: Wall/Wall Carpeting, 9'+ Ceiling, Ceiling Fan(s), Walk-In Closet(s)
- Level: Main
- Area: 144
- Dimensions: 12 x 12
Bedroom 4
- Features: Wall/Wall Carpeting, Ceiling Fan(s), Walk-In Closet(s), Egress Window
- Level: Basement
- Area: 121.44
- Dimensions: 11.04 x 11
Bedroom 5
- Features: Wall/Wall Carpeting, Ceiling Fan(s), Walk-In Closet(s), Egress Window
- Level: Basement
- Area: 132.48
- Dimensions: 12 x 11.04
Primary bathroom
- Features: 3/4, Double Sinks
Kitchen
- Features: 9'+ Ceiling, Dining Area, Pantry, Engineered Wood
- Level: Main
- Area: 216.48
- Dimensions: 18.04 x 12
Basement
- Area: 2151
Heating
- Natural Gas, Forced Air
Cooling
- Central Air
Appliances
- Included: Humidifier, Dishwasher, Disposal, Microwave, Double Oven, Convection Oven, Cooktop
- Laundry: Ceramic Tile Floor, 9'+ Ceiling
Features
- Wet Bar, High Ceilings, Ceiling Fan(s), Pantry
- Flooring: Wood, Vinyl, Carpet, Ceramic Tile, Engineered Hardwood, Luxury Vinyl, Plank
- Doors: Sliding Doors
- Windows: LL Daylight Windows
- Basement: Daylight,Egress,Walk-Out Access,Partially Finished
- Number of fireplaces: 2
- Fireplace features: Electric, Great Room
Interior area
- Total structure area: 3,817
- Total interior livable area: 3,817 sqft
- Finished area above ground: 2,151
- Finished area below ground: 1,666
Property
Parking
- Total spaces: 3
- Parking features: Attached, Garage Door Opener
- Attached garage spaces: 3
Features
- Patio & porch: Porch, Patio, Covered Deck
- Exterior features: Sprinkler System
- Fencing: None
Lot
- Size: 0.31 Acres
- Dimensions: 14.79 x 64.71 x 12.02 x 147.64 x 88 x 156.14
- Features: Over 1/4 up to 1/2 Acre, Public Sidewalk
Details
- Parcel number: 0644210068
- Other equipment: Sump Pump
Construction
Type & style
- Home type: SingleFamily
- Architectural style: Ranch
- Property subtype: Single Family Residence
Materials
- Stone, Cement Siding
- Foundation: Concrete Perimeter
- Roof: Composition
Condition
- New Construction
- New construction: Yes
- Year built: 2025
Details
- Builder name: Skyline Custom Homes
Utilities & green energy
- Sewer: Public Sewer
- Water: Public
- Utilities for property: Electricity Available, Natural Gas Available, Water Available, Sewer Available
Community & HOA
Community
- Subdivision: Blue Sage Creek 3
HOA
- Has HOA: Yes
- HOA fee: $350 annually
Location
- Region: Elkhorn
Financial & listing details
- Price per square foot: $217/sqft
- Annual tax amount: $170
- Date on market: 9/10/2025
- Listing terms: Conventional,Cash
- Ownership: Fee Simple
- Electric utility on property: Yes