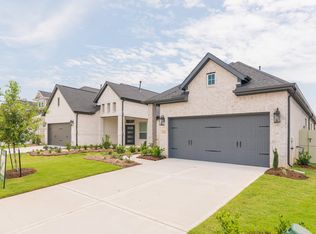LOCATION, LOCATION!! BEAUTIFUL COMPLETELY REMODELED Townhome on the 10th hole of the TPC/Tournament Golf Course! This is the largest floor plan called the "Settler" featuring: 3 bedrooms, 2 full baths, garage and carport. This home boasts all new wide plank flooring, all new paint throughout, FIRST FLOOR Primary Bedroom overlooking the golf course, new stainless steel appliances, bathrooms completely remodeled, all new recessed lighting, new light fixtures and ceiling fans. Beautiful view from the back deck to sit and relax and entertain! Just minutes from I-45, Whole Foods and Market Street! And walking distance to the clubhouse with restaurant and practice facility. LOW MAINTENANCE HOME! YOU DO MISS OUT ON THIS ONE!
Copyright notice - Data provided by HAR.com 2022 - All information provided should be independently verified.
Townhouse for rent
$2,600/mo
2171 E Settlers Way, Spring, TX 77380
3beds
1,954sqft
Price may not include required fees and charges.
Townhouse
Available now
-- Pets
Electric, ceiling fan
Electric dryer hookup laundry
2 Carport spaces parking
Natural gas, fireplace
What's special
Overlooking the golf courseRecessed lightingLargest floor planWide plank flooringNew stainless steel appliancesFirst floor primary bedroom
- 3 days
- on Zillow |
- -- |
- -- |
Travel times
Looking to buy when your lease ends?
See how you can grow your down payment with up to a 6% match & 4.15% APY.
Facts & features
Interior
Bedrooms & bathrooms
- Bedrooms: 3
- Bathrooms: 2
- Full bathrooms: 2
Heating
- Natural Gas, Fireplace
Cooling
- Electric, Ceiling Fan
Appliances
- Included: Dishwasher, Disposal, Microwave, Oven, Stove, Washer
- Laundry: Electric Dryer Hookup, In Unit
Features
- Ceiling Fan(s), Primary Bed - 1st Floor
- Flooring: Linoleum/Vinyl
- Has fireplace: Yes
Interior area
- Total interior livable area: 1,954 sqft
Property
Parking
- Total spaces: 2
- Parking features: Carport, Covered
- Has carport: Yes
- Details: Contact manager
Features
- Stories: 2
- Exterior features: 1 Living Area, Additional Parking, Architecture Style: Contemporary/Modern, Detached, Detached Carport, Electric Dryer Hookup, Free Standing, Gas Log, Heating: Gas, Kitchen/Dining Combo, Living Area - 1st Floor, Lot Features: On Golf Course, Wooded, On Golf Course, Patio/Deck, Primary Bed - 1st Floor, Utility Room, Wooded
Details
- Parcel number: 97270002800
Construction
Type & style
- Home type: Townhouse
- Property subtype: Townhouse
Condition
- Year built: 1975
Community & HOA
Location
- Region: Spring
Financial & listing details
- Lease term: Long Term,12 Months
Price history
| Date | Event | Price |
|---|---|---|
| 8/15/2025 | Listed for rent | $2,600$1/sqft |
Source: | ||
| 7/25/2025 | Listing removed | $2,600$1/sqft |
Source: | ||
| 6/9/2025 | Listed for rent | $2,600+13%$1/sqft |
Source: | ||
| 7/20/2023 | Listing removed | -- |
Source: | ||
| 7/15/2023 | Listed for rent | $2,300$1/sqft |
Source: | ||
![[object Object]](https://photos.zillowstatic.com/fp/eb86b590b65a2beff007f8ba856499ec-p_i.jpg)
