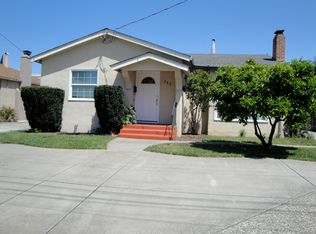To schedule a showing, please use this link.
The Unique floor plan has a large entry area with storage on the 1st floor. Up the stairs to the open concept main living area. Living room with laminate flooring and sliding glass door to over sized covered balcony. Living area is open to the gourmet kitchen, complete with large pantry area, granite countertops and stainless steel appliances. Side by side refrigerator with icemaker, built in microwave and gas stove top.
Third floor features new carpets, in unit washer and dryer and a small storage area. The main bathroom is just steps from the guest or secondary bedroom and has been remodeled. Master has a suite with a large walk-in closet. Master bathroom has just been completely redone with a new shower, sink and upgraded toilet.
Access from the first level of the home using a shared area with your neighbor, down the stairs to the left to the oversized two car garage on the street level. Garage has an area perfect for extra shelving or storage.
*TV stand and table with lamp at entry can be left or hauled awa.
RENTAL FEATURES
Bedrooms: 2
Bathrooms: 2
Square Footage: 1340SF
Kitchen
Granite Counters
Gas Stove
Stainless Steel Appliances
Built In Microwave
Side by Side Refrigerator
Ice Maker
Dishwasher
Pantry
Recessed Lighting
Laminate Floors, New Carpets in Bedrooms
Master Bedroom
Walk In Closet
Master Bathroom
Double Vanity
New Shower with "Barn Door" Slider
New Upgraded Toilet
Double Pane Windows
Washer and Dryer
Central AC
NEST Thermostat
Wired for ADT
Covered Balcony
2 Car Garage
Sorry, No Pets
Garbage Paid
COMMUNITY
Locked Mailboxes
Community Parking
AREA:
Located within a 2 minute drive to 87, bus and light rail station. Just down the street from The Plant, with plenty of shopping and restaurants.
SCHOOLS:
REQUIREMENTS:
ALL TENANTS OVER 18 MUST SUBMIT AN APPLICATION
MINIMUM CREDIT SCORE OF 700 REQUIRED TO QUALIFY
COMBINED INCOME OF 2.5 TIMES THE RENT
WE DO NOT ACCEPT CO-SIGNERS
WE DO NOT ACCEPT ZILLOW APPLICATIONS
2 Car Garage
Washer And Dryer
House for rent
$3,600/mo
2171 Pomme Ct, San Jose, CA 95125
2beds
1,340sqft
Price may not include required fees and charges.
Single family residence
Available now
No pets
Central air
-- Laundry
-- Parking
-- Heating
What's special
Covered balconyOversized two car garageGourmet kitchenWired for adtLarge entry areaUpgraded toiletNew carpets
- 9 days
- on Zillow |
- -- |
- -- |
Travel times
Add up to $600/yr to your down payment
Consider a first-time homebuyer savings account designed to grow your down payment with up to a 6% match & 4.15% APY.
Facts & features
Interior
Bedrooms & bathrooms
- Bedrooms: 2
- Bathrooms: 2
- Full bathrooms: 2
Cooling
- Central Air
Features
- Walk In Closet
Interior area
- Total interior livable area: 1,340 sqft
Property
Parking
- Details: Contact manager
Features
- Exterior features: Garbage included in rent, No cats, Walk In Closet
Details
- Parcel number: 45627123
Construction
Type & style
- Home type: SingleFamily
- Property subtype: Single Family Residence
Utilities & green energy
- Utilities for property: Garbage
Community & HOA
Location
- Region: San Jose
Financial & listing details
- Lease term: Contact For Details
Price history
| Date | Event | Price |
|---|---|---|
| 7/28/2025 | Listed for rent | $3,600+3%$3/sqft |
Source: Zillow Rentals | ||
| 4/17/2025 | Listing removed | $3,495$3/sqft |
Source: Zillow Rentals | ||
| 4/15/2025 | Listed for rent | $3,495$3/sqft |
Source: Zillow Rentals | ||
| 12/3/2010 | Sold | $365,000-34.8%$272/sqft |
Source: Public Record | ||
| 11/21/2006 | Sold | $559,500$418/sqft |
Source: Public Record | ||
![[object Object]](https://photos.zillowstatic.com/fp/50138d6b48aeedf8b94326e89252da7f-p_i.jpg)
