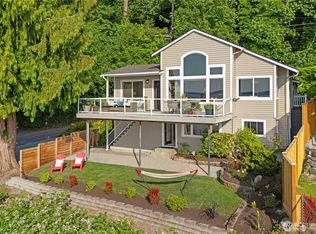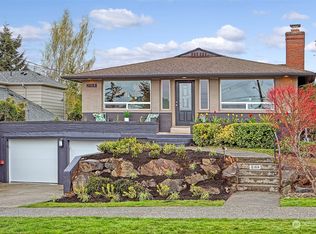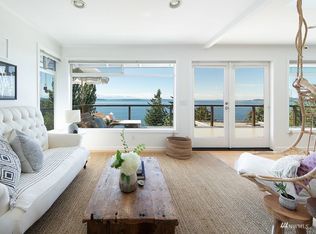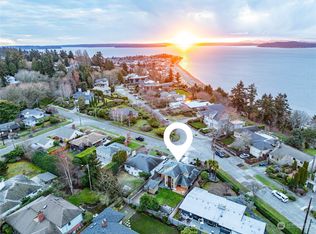Sold
Listed by:
Denise Seavitt,
Realogics Sotheby's Int'l Rlty
Bought with: COMPASS
$2,600,000
2171 Sunset Avenue SW, Seattle, WA 98116
3beds
2,330sqft
Single Family Residence
Built in 1950
0.31 Acres Lot
$2,593,600 Zestimate®
$1,116/sqft
$5,161 Estimated rent
Home value
$2,593,600
$2.39M - $2.80M
$5,161/mo
Zestimate® history
Loading...
Owner options
Explore your selling options
What's special
Experience elevated West Seattle living in this rare Ralph Anderson-designed home on coveted Sunset Ave SW. Wake to sweeping views of Puget Sound and the Olympics from your serene primary suite, then ease into the day with coffee on the expansive deck surrounded by lush, flowering gardens. Designed for both relaxed living and elegant entertaining, the open kitchen, dining, and living spaces flow seamlessly toward the outdoors. Original Anderson details blend with tasteful updates for timeless style and comfort. A one-of-a-kind opportunity where every sunset is your backdrop and every day feels like a retreat. A rare jewel on Sunset Avenue - where elegance meets the horizon.
Zillow last checked: 8 hours ago
Listing updated: October 11, 2025 at 04:03am
Listed by:
Denise Seavitt,
Realogics Sotheby's Int'l Rlty
Bought with:
Mara Haveson, 17150
COMPASS
Source: NWMLS,MLS#: 2407214
Facts & features
Interior
Bedrooms & bathrooms
- Bedrooms: 3
- Bathrooms: 2
- Full bathrooms: 1
- 3/4 bathrooms: 1
- Main level bathrooms: 1
- Main level bedrooms: 2
Bedroom
- Level: Main
Bedroom
- Level: Main
Bathroom full
- Level: Main
Dining room
- Level: Main
Entry hall
- Level: Main
Family room
- Level: Main
Kitchen without eating space
- Level: Main
Living room
- Level: Main
Utility room
- Level: Main
Heating
- Fireplace, Forced Air, Electric
Cooling
- None
Appliances
- Included: Dishwasher(s), Disposal, Double Oven, Dryer(s), Microwave(s), Refrigerator(s), Stove(s)/Range(s), Washer(s), Garbage Disposal, Water Heater: Electric, Water Heater Location: Crawl Space
Features
- Flooring: Hardwood, Laminate, Vinyl, Carpet
- Basement: None
- Number of fireplaces: 1
- Fireplace features: Gas, Wood Burning, Main Level: 1, Fireplace
Interior area
- Total structure area: 2,330
- Total interior livable area: 2,330 sqft
Property
Parking
- Total spaces: 1
- Parking features: Attached Garage, Off Street
- Attached garage spaces: 1
Features
- Levels: Two
- Stories: 2
- Entry location: Main
- Patio & porch: Fireplace, Water Heater, Wine Cellar
- Has spa: Yes
- Has view: Yes
- View description: Mountain(s), Sound
- Has water view: Yes
- Water view: Sound
Lot
- Size: 0.31 Acres
- Features: Curbs, Dead End Street, Paved, Sidewalk, Cable TV, Deck, Fenced-Partially, Gas Available, High Speed Internet, Hot Tub/Spa, Patio, Sprinkler System
- Topography: Level,Sloped,Steep Slope
Details
- Parcel number: 9279700470
- Special conditions: Standard
- Other equipment: Leased Equipment: None
Construction
Type & style
- Home type: SingleFamily
- Property subtype: Single Family Residence
Materials
- Brick, Wood Siding
- Foundation: Poured Concrete
- Roof: Composition
Condition
- Very Good
- Year built: 1950
- Major remodel year: 1950
Utilities & green energy
- Electric: Company: Seattle City Light
- Sewer: Sewer Connected, Company: Seattle Public Utilities
- Water: Public, Company: Seattle Public Utilities
- Utilities for property: Comcast, Comcast
Community & neighborhood
Location
- Region: Seattle
- Subdivision: Admiral
Other
Other facts
- Listing terms: Cash Out,Conventional
- Cumulative days on market: 24 days
Price history
| Date | Event | Price |
|---|---|---|
| 9/10/2025 | Sold | $2,600,000-11.9%$1,116/sqft |
Source: | ||
| 8/7/2025 | Pending sale | $2,950,000$1,266/sqft |
Source: | ||
| 8/5/2025 | Price change | $2,950,000-6.5%$1,266/sqft |
Source: | ||
| 7/15/2025 | Listed for sale | $3,155,000$1,354/sqft |
Source: | ||
Public tax history
| Year | Property taxes | Tax assessment |
|---|---|---|
| 2024 | $22,698 +8.9% | $2,329,000 +7.5% |
| 2023 | $20,838 +5.2% | $2,167,000 -5.7% |
| 2022 | $19,814 +9.7% | $2,299,000 +19.6% |
Find assessor info on the county website
Neighborhood: Admiral
Nearby schools
GreatSchools rating
- 8/10Lafayette Elementary SchoolGrades: PK-5Distance: 0.5 mi
- 9/10Madison Middle SchoolGrades: 6-8Distance: 0.8 mi
- 7/10West Seattle High SchoolGrades: 9-12Distance: 0.8 mi
Sell for more on Zillow
Get a free Zillow Showcase℠ listing and you could sell for .
$2,593,600
2% more+ $51,872
With Zillow Showcase(estimated)
$2,645,472


