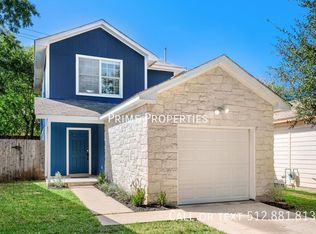Welcome to Tobias Leo Way - a beautiful spacious layout featuring 3 bedrooms, 2.5 bathrooms, an office/flex space, and a game room / loft area. The home offers a modern and open floor plan, with a kitchen that boasts a large center island, quartz countertops, and a stainless steel Whirlpool appliance package including a gas range, dishwasher, and microwave. The kitchen also has under-cabinet lighting and a subway tile backsplash. The living area is complemented by wood-look luxury vinyl plank flooring, while the bedrooms are carpeted. The main level includes a private study/flex room at the front of the home and a mudroom off the two-car attached garage. The primary bedroom is located upstairs and features a large walk-in closet and a spa-like ensuite bath with dual vanities, a separate garden tub, and a walk-in shower. Upstairs also features a spacious game room, a full guest bathroom, and two secondary bedrooms. The property is situated on a landscaped lot with an automatic sprinkler system and a private, fenced backyard with a patio. The community offers amenities such as a clubhouse, pool, park, and playground. The home is conveniently located with easy access to major attractions like the Round Rock Outlets, Kalahari, and Dell Diamond, as well as several local schools. Fridge, washer and dryer are included! Other furnishing are negotiable.
House for rent
$2,400/mo
2171 Tobias Leo Way, Round Rock, TX 78665
3beds
2,274sqft
Price may not include required fees and charges.
Singlefamily
Available Mon Aug 25 2025
Cats, dogs OK
Central air, ceiling fan
In unit laundry
4 Attached garage spaces parking
Central, radiant
What's special
Quartz countertopsLarge walk-in closetSubway tile backsplashSpacious game roomLarge center islandSpa-like ensuite bathDual vanities
- 4 days
- on Zillow |
- -- |
- -- |
Travel times
Facts & features
Interior
Bedrooms & bathrooms
- Bedrooms: 3
- Bathrooms: 3
- Full bathrooms: 2
- 1/2 bathrooms: 1
Heating
- Central, Radiant
Cooling
- Central Air, Ceiling Fan
Appliances
- Included: Dishwasher, Disposal, Dryer, Microwave, Range, Refrigerator, Washer
- Laundry: In Unit, Laundry Room, Upper Level
Features
- Ceiling Fan(s), Double Vanity, French Doors, Kitchen Island, Open Floorplan, Pantry, Recessed Lighting, Smart Thermostat, Walk In Closet, Walk-In Closet(s)
- Flooring: Carpet, Tile
Interior area
- Total interior livable area: 2,274 sqft
Property
Parking
- Total spaces: 4
- Parking features: Attached, Driveway, Garage, Covered
- Has attached garage: Yes
- Details: Contact manager
Features
- Stories: 2
- Exterior features: Contact manager
Details
- Parcel number: R163020030L0004
Construction
Type & style
- Home type: SingleFamily
- Property subtype: SingleFamily
Materials
- Roof: Shake Shingle
Condition
- Year built: 2023
Community & HOA
Community
- Features: Playground
Location
- Region: Round Rock
Financial & listing details
- Lease term: 12 Months
Price history
| Date | Event | Price |
|---|---|---|
| 8/3/2025 | Listed for rent | $2,400-4%$1/sqft |
Source: Unlock MLS #1299572 | ||
| 7/25/2025 | Listing removed | $2,500$1/sqft |
Source: Zillow Rentals | ||
| 7/11/2025 | Price change | $2,500-3.8%$1/sqft |
Source: Zillow Rentals | ||
| 7/7/2025 | Price change | $2,600-3.7%$1/sqft |
Source: Zillow Rentals | ||
| 6/17/2025 | Listed for rent | $2,700$1/sqft |
Source: Zillow Rentals | ||
![[object Object]](https://photos.zillowstatic.com/fp/e994a2bceca9e37be7429ae1c2083620-p_i.jpg)
