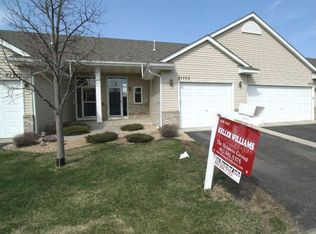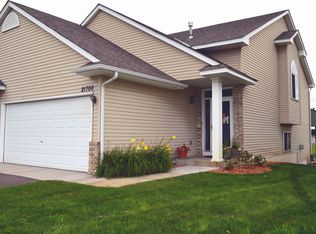Closed
$265,000
21710 Evergreen Trl, Rogers, MN 55374
2beds
1,464sqft
Townhouse Side x Side
Built in 1999
2,178 Square Feet Lot
$263,100 Zestimate®
$181/sqft
$2,047 Estimated rent
Home value
$263,100
$250,000 - $276,000
$2,047/mo
Zestimate® history
Loading...
Owner options
Explore your selling options
What's special
Beautiful townhome located just a few minutes off of I-94. This 2 bedroom, 2 bathroom townhouse is the epitome of spacious and beautiful living. With ample square footage and thoughtful design, every aspect of this home exudes elegance and comfort. The open-concept layout is perfect for entertaining and allows natural light to flow seamlessly throughout the space. The fully-equipped kitchen features modern stainless-steel appliances and ample counter space, making it a cook's dream. The bedrooms are thoughtfully designed, with the main bedroom boasting a large bathroom for added privacy and convenience. The backyard is a true oasis, perfect for relaxing and enjoying the fresh air. Complimented with a recently built deck. This townhouse is truly a must-see.
Zillow last checked: 8 hours ago
Listing updated: February 17, 2024 at 11:12pm
Listed by:
Giang Ngo 763-843-1281,
eXp Realty
Bought with:
Ryan L Johnson
Keller Williams Classic Rlty NW
Source: NorthstarMLS as distributed by MLS GRID,MLS#: 6320740
Facts & features
Interior
Bedrooms & bathrooms
- Bedrooms: 2
- Bathrooms: 2
- Full bathrooms: 1
- 3/4 bathrooms: 1
Bedroom 1
- Level: Upper
- Area: 133.1 Square Feet
- Dimensions: 11x12.1
Bedroom 2
- Level: Lower
- Area: 131.1 Square Feet
- Dimensions: 10x13.11
Bathroom
- Level: Upper
- Area: 130.98 Square Feet
- Dimensions: 11.1x11.8
Bathroom
- Level: Lower
- Area: 59.25 Square Feet
- Dimensions: 7.9x7.5
Deck
- Level: Upper
- Area: 115.14 Square Feet
- Dimensions: 11.4x10.1
Dining room
- Level: Upper
- Area: 148.2 Square Feet
- Dimensions: 11.4x13
Family room
- Level: Lower
- Area: 376.8 Square Feet
- Dimensions: 15.7x24
Foyer
- Level: Main
- Area: 75.2 Square Feet
- Dimensions: 9.4x8
Garage
- Level: Main
- Area: 373.24 Square Feet
- Dimensions: 17.2x21.7
Kitchen
- Level: Upper
- Area: 174.27 Square Feet
- Dimensions: 15.7x11.1
Living room
- Level: Upper
- Area: 137.94 Square Feet
- Dimensions: 11.4x12.1
Utility room
- Level: Lower
- Area: 155.43 Square Feet
- Dimensions: 15.7x9.9
Walk in closet
- Level: Upper
- Area: 24.99 Square Feet
- Dimensions: 5.1x4.9
Walk in closet
- Level: Lower
- Area: 23.79 Square Feet
- Dimensions: 6.1x3.9
Heating
- Forced Air, Fireplace(s)
Cooling
- Central Air
Appliances
- Included: Dishwasher, Dryer, Gas Water Heater, Microwave, Range, Refrigerator, Stainless Steel Appliance(s), Washer, Water Softener Owned
Features
- Basement: Crawl Space,Finished,Walk-Out Access
- Number of fireplaces: 1
- Fireplace features: Gas, Living Room
Interior area
- Total structure area: 1,464
- Total interior livable area: 1,464 sqft
- Finished area above ground: 888
- Finished area below ground: 576
Property
Parking
- Total spaces: 2
- Parking features: Attached, Asphalt, Guest
- Attached garage spaces: 2
Accessibility
- Accessibility features: None
Features
- Levels: Multi/Split
- Patio & porch: Deck
- Pool features: Shared
Lot
- Size: 2,178 sqft
Details
- Foundation area: 888
- Parcel number: 2612023210049
- Zoning description: Residential-Single Family
Construction
Type & style
- Home type: Townhouse
- Property subtype: Townhouse Side x Side
- Attached to another structure: Yes
Materials
- Vinyl Siding
- Roof: Age 8 Years or Less
Condition
- Age of Property: 25
- New construction: No
- Year built: 1999
Utilities & green energy
- Gas: Natural Gas
- Sewer: City Sewer/Connected
- Water: City Water/Connected
Community & neighborhood
Location
- Region: Rogers
- Subdivision: Dutch Knolls 3rd Add
HOA & financial
HOA
- Has HOA: Yes
- HOA fee: $261 monthly
- Amenities included: Other
- Services included: Lawn Care, Maintenance Grounds, Parking, Shared Amenities, Snow Removal
- Association name: Gassen Company
- Association phone: 952-922-5575
Other
Other facts
- Road surface type: Paved
Price history
| Date | Event | Price |
|---|---|---|
| 2/17/2023 | Sold | $265,000+1.9%$181/sqft |
Source: | ||
| 2/13/2023 | Pending sale | $260,000$178/sqft |
Source: | ||
| 1/20/2023 | Listed for sale | $260,000+36.9%$178/sqft |
Source: | ||
| 10/25/2019 | Listing removed | $189,900$130/sqft |
Source: Keller Williams Classic Realty #5294275 | ||
| 10/25/2019 | Pending sale | $189,900-3%$130/sqft |
Source: Keller Williams Classic Realty #5294275 | ||
Public tax history
| Year | Property taxes | Tax assessment |
|---|---|---|
| 2025 | $2,741 +1.9% | $238,900 +5% |
| 2024 | $2,688 +2.1% | $227,600 +0.4% |
| 2023 | $2,633 +5.7% | $226,600 +3.5% |
Find assessor info on the county website
Neighborhood: 55374
Nearby schools
GreatSchools rating
- 8/10Rogers Elementary SchoolGrades: K-4Distance: 0.2 mi
- 9/10Rogers Middle SchoolGrades: 5-8Distance: 2.1 mi
- 10/10Rogers Senior High SchoolGrades: 9-12Distance: 2.3 mi
Get a cash offer in 3 minutes
Find out how much your home could sell for in as little as 3 minutes with a no-obligation cash offer.
Estimated market value
$263,100
Get a cash offer in 3 minutes
Find out how much your home could sell for in as little as 3 minutes with a no-obligation cash offer.
Estimated market value
$263,100

