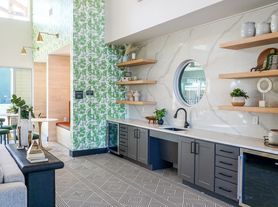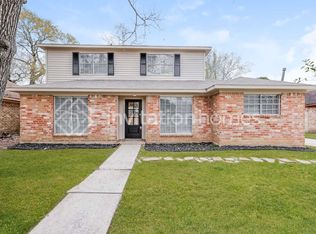Beautifully updated one-story home featuring 3 spacious bedrooms and 2 full baths in the desirable Dove Meadows community. This charming courtyard-style home welcomes you with a wrought iron gate, a stamped-concrete front patio, and a large covered outdoor entertaining area in the back. Inside, you'll find a bright kitchen with a sunny breakfast nook, two updated bathrooms with new double-sink vanities, and stunning new flooring throughout. The open-concept family room offers French doors leading to the patio and a wall of windows overlooking the inviting front courtyard. The expansive backyard includes a storage shed available for tenant use, plus a separate air-conditioned flex space perfect for a private office, hobby room, or she-shed! Located in Klein ISD and just minutes from shopping and dining, this home has everything you need to live comfortably and stylishly.
Copyright notice - Data provided by HAR.com 2022 - All information provided should be independently verified.
House for rent
$2,100/mo
21710 Glenbranch Dr, Spring, TX 77388
3beds
1,660sqft
Price may not include required fees and charges.
Singlefamily
Available now
-- Pets
Electric, ceiling fan
Electric dryer hookup laundry
2 Parking spaces parking
Natural gas, fireplace
What's special
Updated bathroomsInviting front courtyardExpansive backyardWall of windowsStunning new flooringSunny breakfast nookOpen-concept family room
- 1 day |
- -- |
- -- |
Travel times
Looking to buy when your lease ends?
Consider a first-time homebuyer savings account designed to grow your down payment with up to a 6% match & a competitive APY.
Facts & features
Interior
Bedrooms & bathrooms
- Bedrooms: 3
- Bathrooms: 2
- Full bathrooms: 2
Rooms
- Room types: Breakfast Nook, Family Room
Heating
- Natural Gas, Fireplace
Cooling
- Electric, Ceiling Fan
Appliances
- Included: Dishwasher, Disposal, Dryer, Oven, Range, Refrigerator, Washer
- Laundry: Electric Dryer Hookup, In Unit, Washer Hookup
Features
- All Bedrooms Down, Ceiling Fan(s), En-Suite Bath, Primary Bed - 1st Floor, Walk-In Closet(s)
- Has fireplace: Yes
Interior area
- Total interior livable area: 1,660 sqft
Property
Parking
- Total spaces: 2
- Parking features: Driveway, Covered
- Details: Contact manager
Features
- Stories: 1
- Exterior features: 0 Up To 1/4 Acre, 1 Living Area, All Bedrooms Down, Back Yard, Detached, Driveway, Electric Dryer Hookup, En-Suite Bath, Heating: Gas, Living Area - 1st Floor, Lot Features: Back Yard, Subdivided, 0 Up To 1/4 Acre, Patio/Deck, Primary Bed - 1st Floor, Sprinkler System, Subdivided, Utility Room, Walk-In Closet(s), Washer Hookup
Details
- Parcel number: 1050270000012
Construction
Type & style
- Home type: SingleFamily
- Property subtype: SingleFamily
Condition
- Year built: 1978
Community & HOA
Location
- Region: Spring
Financial & listing details
- Lease term: Long Term,12 Months
Price history
| Date | Event | Price |
|---|---|---|
| 11/3/2025 | Listed for rent | $2,100+5%$1/sqft |
Source: | ||
| 5/23/2023 | Listing removed | -- |
Source: | ||
| 5/12/2023 | Listed for rent | $2,000$1/sqft |
Source: | ||
| 12/9/2022 | Listing removed | -- |
Source: | ||
| 11/21/2022 | Pending sale | $215,000$130/sqft |
Source: | ||

