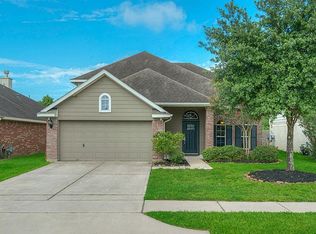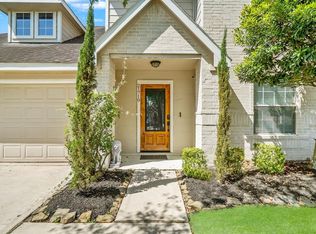This beautiful one story home features an open floor plan, 4 spacious bedrooms and a newly updated kitchen. Your family will enjoy the brand new granite countertops, kitchen sink/faucet, stainless steel stove, microwave, dishwasher and refrigerator, and new laminate flooring in two of the bedrooms. The master suite offers a tranquil escape at the end of the day with 2 sink spaces, soaking tub, shower and spacious walk in closet. The jack and jill bathroom is easily accessible by all 3 secondary bedrooms and features 2 separate vanity areas. The flexible room at the front of the house is an ideal formal dining, study, playroom or game room. Enjoy a morning coffee or glass of wine on the front porch or back covered patio. The laundry room is spacious, home is very clean, freshly painted, no carpeting, and is ready for immediate occupancy. Located in the sought after Gosling Pines community close to shopping, dining, and the Grand Parkway giving easy and quick access to 45, 249, etc.
This property is off market, which means it's not currently listed for sale or rent on Zillow. This may be different from what's available on other websites or public sources.

