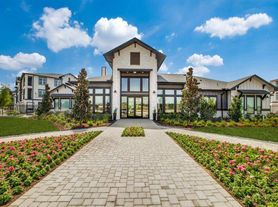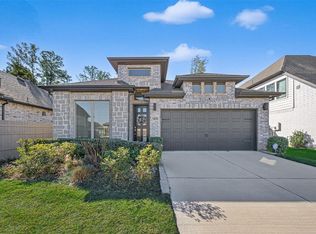Fully furnished 3-bedroom, 2 bath, 2 car garage on a cul-de-sac street now available for rent! This landlord has thought of everything, including new sheets, pillows and mattress cover for all the beds...just bring your toothbrush and make yourself at home. Modern luxuries shine in this never lived in model home by David Weekley Homes. The owner's retreat includes a contemporary en-suite bathroom and walk-in closet. Both secondary bedrooms maximize privacy and personal space. The secondary bath is conveniently located between the two rooms. A versatile dining area flows from the kitchen to make preparing and enjoying family meals memorable. All this luxury located in The Highland Master Planned Community with resort-style amenities facility such as a beach entry pool, water slides and lazy river & golf course. The preserve is a 200-acre reserve with beautiful lakes, pavilions and miles of hiking and biking trails. Review the virtual tour or schedule a tour before it's gone!
Copyright notice - Data provided by HAR.com 2022 - All information provided should be independently verified.
House for rent
$3,200/mo
21711 Grayson Highlands Way, Porter, TX 77365
3beds
2,141sqft
Price may not include required fees and charges.
Singlefamily
Available now
No pets
Electric, ceiling fan
Electric dryer hookup laundry
2 Attached garage spaces parking
Electric, natural gas
What's special
- 7 days |
- -- |
- -- |
Travel times
Looking to buy when your lease ends?
Consider a first-time homebuyer savings account designed to grow your down payment with up to a 6% match & 3.83% APY.
Facts & features
Interior
Bedrooms & bathrooms
- Bedrooms: 3
- Bathrooms: 2
- Full bathrooms: 2
Rooms
- Room types: Family Room
Heating
- Electric, Natural Gas
Cooling
- Electric, Ceiling Fan
Appliances
- Included: Dishwasher, Disposal, Dryer, Microwave, Oven, Range, Refrigerator, Washer
- Laundry: Electric Dryer Hookup, Gas Dryer Hookup, In Unit, Washer Hookup
Features
- All Bedrooms Down, Ceiling Fan(s), En-Suite Bath, High Ceilings, Primary Bed - 1st Floor, Sitting Area, Walk In Closet, Walk-In Closet(s), Wired for Sound
- Flooring: Carpet, Tile
- Furnished: Yes
Interior area
- Total interior livable area: 2,141 sqft
Video & virtual tour
Property
Parking
- Total spaces: 2
- Parking features: Attached, Covered
- Has attached garage: Yes
- Details: Contact manager
Features
- Stories: 1
- Exterior features: 0 Up To 1/4 Acre, All Bedrooms Down, Architecture Style: Contemporary/Modern, Attached, Back Yard, Basketball Court, Clubhouse, Cul-De-Sac, ENERGY STAR Qualified Appliances, Electric Dryer Hookup, En-Suite Bath, Entry, Fitness Center, Formal Dining, Full Size, Gas Dryer Hookup, Golf Course, Heating: Electric, Heating: Gas, High Ceilings, Insulated Doors, Insulated/Low-E windows, Lot Features: Back Yard, Cul-De-Sac, Near Golf Course, Subdivided, 0 Up To 1/4 Acre, Near Golf Course, Park, Patio/Deck, Pets - No, Pickleball Court, Playground, Pool, Primary Bed - 1st Floor, Screens, Sitting Area, Splash Pad, Sprinkler System, Subdivided, Tennis Court(s), Utility Room, Walk In Closet, Walk-In Closet(s), Washer Hookup, Water Heater, Window Coverings, Wired for Sound
Construction
Type & style
- Home type: SingleFamily
- Property subtype: SingleFamily
Condition
- Year built: 2021
Community & HOA
Community
- Features: Clubhouse, Fitness Center, Playground, Tennis Court(s)
HOA
- Amenities included: Basketball Court, Fitness Center, Tennis Court(s)
Location
- Region: Porter
Financial & listing details
- Lease term: Long Term,6 Months
Price history
| Date | Event | Price |
|---|---|---|
| 10/21/2025 | Listed for rent | $3,200$1/sqft |
Source: | ||
| 5/18/2025 | Price change | $375,000-5.1%$175/sqft |
Source: | ||
| 5/10/2025 | Price change | $395,000-1.3%$184/sqft |
Source: | ||
| 4/25/2025 | Price change | $400,000-9.3%$187/sqft |
Source: | ||
| 4/18/2025 | Listed for sale | $440,779$206/sqft |
Source: | ||

