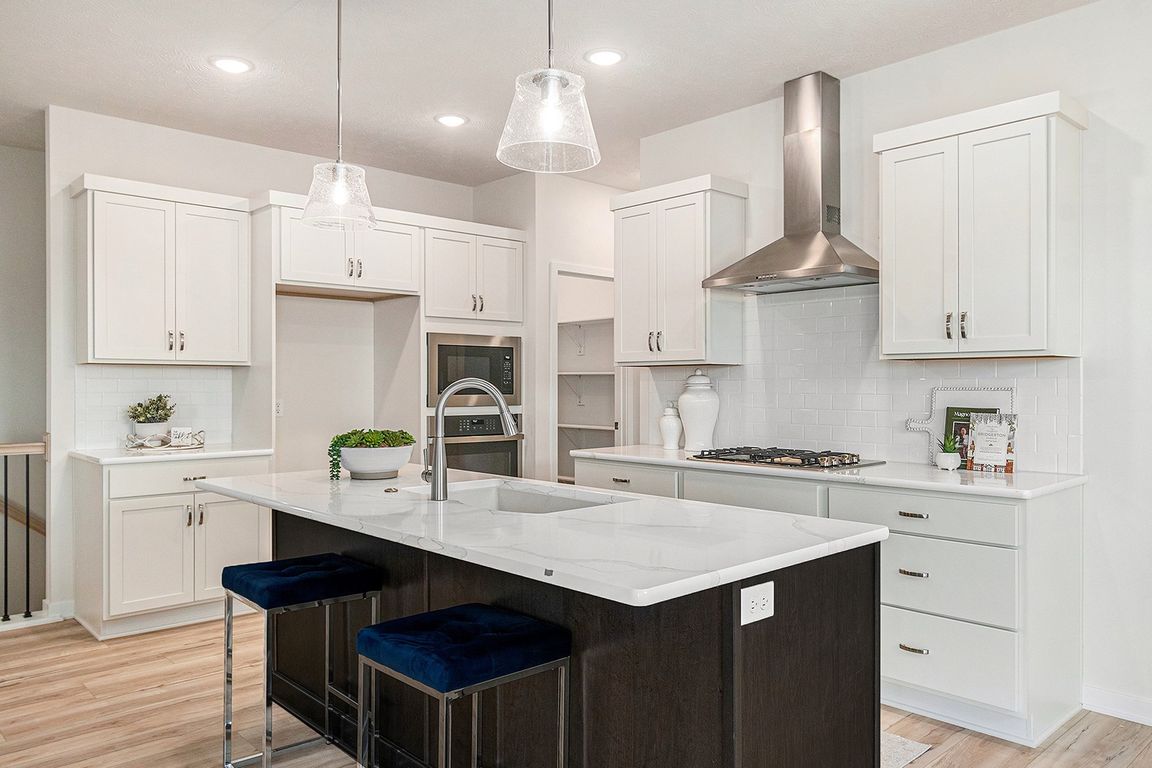
New constructionPrice cut: $10K (7/17)
$385,000
2beds
1,445sqft
21711 McClellan Dr, Gretna, NE 68028
2beds
1,445sqft
Villa/patio home
Built in 2025
7,535 sqft
2 Attached garage spaces
$266 price/sqft
$175 monthly HOA fee
What's special
Covered patioWalk-in closetSpacious laundry roomOpen-concept kitchenSpacious primary suiteStylish great roomLarge dining area
Reduced $10,000! Huge equity opportunity. Carefree living in style at Lincoln Ridge Villas—Gretna’s newest low-maintenance community! The Darcy Villa offers the perfect blend of comfort and convenience with 2 bedrooms, 2 baths, and thoughtful design throughout. The spacious primary suite features an ensuite bath with dual vanities, plus a walk-in closet. ...
- 123 days
- on Zillow |
- 772 |
- 39 |
Source: GPRMLS,MLS#: 22509157
Travel times
Living Room
Kitchen
Primary Bedroom
Zillow last checked: 7 hours ago
Listing updated: July 17, 2025 at 11:25am
Listed by:
Kristina Philbin 402-305-4031,
eXp Realty LLC
Source: GPRMLS,MLS#: 22509157
Facts & features
Interior
Bedrooms & bathrooms
- Bedrooms: 2
- Bathrooms: 2
- Full bathrooms: 1
- 3/4 bathrooms: 1
- Partial bathrooms: 1
- Main level bathrooms: 2
Primary bedroom
- Features: Wall/Wall Carpeting, Ceiling Fan(s), Walk-In Closet(s)
- Level: Main
- Area: 182
- Dimensions: 13 x 14
Bedroom 1
- Features: Wall/Wall Carpeting
- Level: Main
- Dimensions: 102 x 11
Primary bathroom
- Features: 3/4, Shower, Double Sinks
Dining room
- Features: 9'+ Ceiling, Sliding Glass Door, Luxury Vinyl Plank
- Level: Main
- Area: 130
- Dimensions: 13 x 10
Kitchen
- Features: 9'+ Ceiling, Pantry, Luxury Vinyl Plank
- Level: Main
- Dimensions: 128 x 1310
Basement
- Area: 889
Heating
- Natural Gas, Forced Air
Cooling
- Central Air
Appliances
- Included: Humidifier, Range, Dishwasher, Disposal, Microwave
- Laundry: 9'+ Ceiling, Luxury Vinyl Plank
Features
- High Ceilings, Ceiling Fan(s), Pantry
- Flooring: Vinyl, Carpet, Ceramic Tile, Luxury Vinyl, Plank
- Doors: Sliding Doors
- Basement: Egress,Unfinished
- Number of fireplaces: 1
- Fireplace features: Direct-Vent Gas Fire, Great Room
Interior area
- Total structure area: 1,445
- Total interior livable area: 1,445 sqft
- Finished area above ground: 1,445
- Finished area below ground: 0
Property
Parking
- Total spaces: 2
- Parking features: Attached, Garage Door Opener
- Attached garage spaces: 2
Features
- Patio & porch: Porch, Covered Deck, Deck
- Exterior features: Sprinkler System
- Fencing: None
Lot
- Size: 7,535.88 Square Feet
- Dimensions: 58 x 130
- Features: Up to 1/4 Acre., Subdivided, Curb Cut, Curb and Gutter
Details
- Parcel number: 011612526
- Other equipment: Sump Pump
Construction
Type & style
- Home type: SingleFamily
- Architectural style: Ranch,Traditional
- Property subtype: Villa/Patio Home
Materials
- Stone, Masonite
- Foundation: Concrete Perimeter
- Roof: Composition
Condition
- New Construction
- New construction: Yes
- Year built: 2025
Details
- Builder name: Story Homes Omaha, LLC
Utilities & green energy
- Sewer: Public Sewer
- Water: Public
- Utilities for property: Cable Available, Electricity Available, Natural Gas Available, Water Available, Sewer Available, Storm Sewer, Phone Available
Community & HOA
Community
- Subdivision: Lincoln Ridge
HOA
- Has HOA: Yes
- Services included: Maintenance Grounds, Snow Removal, Common Area Maintenance, Trash
- HOA fee: $175 monthly
- HOA name: Lincoln Ridge HOA
Location
- Region: Gretna
Financial & listing details
- Price per square foot: $266/sqft
- Annual tax amount: $624
- Date on market: 4/10/2025
- Listing terms: Private Financing Available,VA Loan,FHA,Conventional,Cash
- Ownership: Fee Simple
- Electric utility on property: Yes