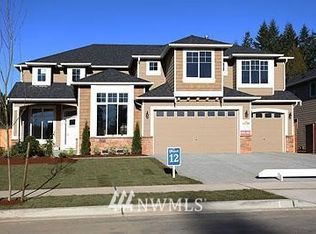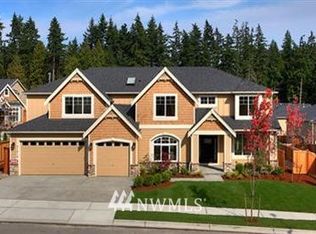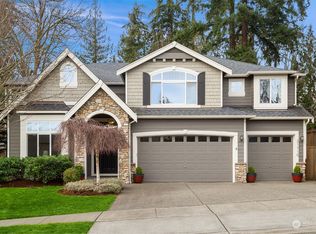Sold
Listed by:
Lynn Calimlim,
Team Calimlim Real Estate
Bought with: ShopProp Inc.
$1,940,000
21716 31st Drive SE, Bothell, WA 98021
5beds
3,325sqft
Single Family Residence
Built in 2009
9,583.2 Square Feet Lot
$1,822,700 Zestimate®
$583/sqft
$4,716 Estimated rent
Home value
$1,822,700
$1.70M - $1.95M
$4,716/mo
Zestimate® history
Loading...
Owner options
Explore your selling options
What's special
Beautiful east-facing 5-bedroom home in the highly sought after Westcastle neighborhood.This spacious home features a main-floor bedroom w/ 3/4 bath,perfect for guests or multigenerational living.The primary suite features a walk-in closet & luxurious 5-piece bath. Chef’s kitchen w/ SS appliances,granite countertops,walk-in pantry,& designer touches throughout. Enjoy multiple living spaces including a family room, living room,dining room & bonus room. Immaculate large lot w/ mature landscaping,shed & sitting area backing to a greenbelt provides serene outdoor privacy. Spacious 3 car garage w/ ample storage & workspace. Located in the top-rated Northshore School District & near private school Basis Independent.This turnkey beauty has it all.
Zillow last checked: 8 hours ago
Listing updated: July 12, 2025 at 04:04am
Listed by:
Lynn Calimlim,
Team Calimlim Real Estate
Bought with:
Robert Luecke, 18615
ShopProp Inc.
Source: NWMLS,MLS#: 2373009
Facts & features
Interior
Bedrooms & bathrooms
- Bedrooms: 5
- Bathrooms: 3
- Full bathrooms: 2
- 3/4 bathrooms: 1
- Main level bathrooms: 1
- Main level bedrooms: 1
Bedroom
- Level: Main
Bathroom three quarter
- Level: Main
Dining room
- Level: Main
Entry hall
- Level: Main
Family room
- Level: Main
Kitchen with eating space
- Level: Main
Living room
- Level: Main
Heating
- Fireplace, 90%+ High Efficiency, Forced Air, Natural Gas
Cooling
- Forced Air
Appliances
- Included: Dishwasher(s), Disposal, Dryer(s), Microwave(s), Refrigerator(s), Stove(s)/Range(s), Washer(s), Garbage Disposal, Water Heater: Gas, Water Heater Location: Garage
Features
- Bath Off Primary, Dining Room, Walk-In Pantry
- Flooring: Ceramic Tile, Hardwood, Carpet
- Doors: French Doors
- Windows: Double Pane/Storm Window
- Basement: None
- Number of fireplaces: 1
- Fireplace features: Gas, Main Level: 1, Fireplace
Interior area
- Total structure area: 3,325
- Total interior livable area: 3,325 sqft
Property
Parking
- Total spaces: 3
- Parking features: Attached Garage
- Attached garage spaces: 3
Features
- Levels: Two
- Stories: 2
- Entry location: Main
- Patio & porch: Bath Off Primary, Ceramic Tile, Double Pane/Storm Window, Dining Room, Fireplace, French Doors, Security System, Walk-In Pantry, Water Heater
- Has view: Yes
- View description: Territorial
Lot
- Size: 9,583 sqft
- Features: Corner Lot, Curbs, Paved, Sidewalk, Cable TV, Fenced-Fully, Gas Available, High Speed Internet, Patio, Sprinkler System
- Topography: Level
Details
- Parcel number: 01093400002900
- Zoning description: Jurisdiction: County
- Special conditions: Standard
Construction
Type & style
- Home type: SingleFamily
- Architectural style: Northwest Contemporary
- Property subtype: Single Family Residence
Materials
- Stone, Wood Siding
- Foundation: Poured Concrete
- Roof: Composition
Condition
- Very Good
- Year built: 2009
- Major remodel year: 2009
Details
- Builder name: Select Homes Inc.
Utilities & green energy
- Electric: Company: Snohomish County PUD
- Sewer: Sewer Connected, Company: Alderwood Water and Wastewater District
- Water: Public, Company: Alderwood Water and Wastewater District
- Utilities for property: Comcast Xfinity, Comcast Xfinity
Community & neighborhood
Security
- Security features: Security System
Community
- Community features: CCRs
Location
- Region: Bothell
- Subdivision: Canyon Park
HOA & financial
HOA
- HOA fee: $400 annually
Other
Other facts
- Listing terms: Cash Out,Conventional,FHA,VA Loan
- Cumulative days on market: 7 days
Price history
| Date | Event | Price |
|---|---|---|
| 6/11/2025 | Sold | $1,940,000+4.9%$583/sqft |
Source: | ||
| 5/15/2025 | Pending sale | $1,849,995$556/sqft |
Source: | ||
| 5/9/2025 | Listed for sale | $1,849,995+219%$556/sqft |
Source: | ||
| 7/27/2009 | Sold | $580,000$174/sqft |
Source: | ||
Public tax history
| Year | Property taxes | Tax assessment |
|---|---|---|
| 2024 | $12,259 +4.1% | $1,482,700 +4.4% |
| 2023 | $11,773 +12.3% | $1,419,900 +3.1% |
| 2022 | $10,487 +11.3% | $1,377,100 +37.9% |
Find assessor info on the county website
Neighborhood: 98021
Nearby schools
GreatSchools rating
- 8/10Canyon Creek Elementary SchoolGrades: PK-5Distance: 0.3 mi
- 7/10Skyview Middle SchoolGrades: 6-8Distance: 0.2 mi
- 8/10North Creek High SchoolGrades: 9-12Distance: 1.6 mi
Schools provided by the listing agent
- Elementary: Canyon Creek Elem
- Middle: Skyview Middle School
- High: North Creek High School
Source: NWMLS. This data may not be complete. We recommend contacting the local school district to confirm school assignments for this home.
Get a cash offer in 3 minutes
Find out how much your home could sell for in as little as 3 minutes with a no-obligation cash offer.
Estimated market value$1,822,700
Get a cash offer in 3 minutes
Find out how much your home could sell for in as little as 3 minutes with a no-obligation cash offer.
Estimated market value
$1,822,700


