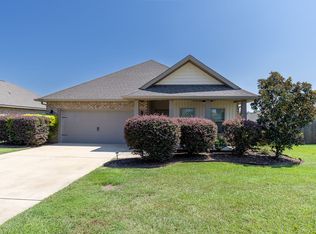If you are searching for an adorable, immaculate and gold fortified home in Fairhope, this four bedroom 2018 home in Fairhope Falls has it all! Blossoming drift roses and dwarf gardenias greet you at the front door. The upgraded craftsman door brightens the foyer. Immediately upon entering the home you will notice the upgraded contemporary lighting throughout. The sensible and highly livable split plan gives privacy to all the bedrooms, yet offers a wide open kitchen/dining/family space where there is plenty of room for everyone to come together. All living areas and two bedrooms feature the extremely durable and attractive light grey vinyl plank floors. The generous kitchen is made for cooking with granite countertops, painted bisque cabinets and stainless steel appliances. You will love the custom geometric backsplash with carrara marble and a distressed mirror inlay. The large walk in pantry will accommodate lots of stored dry foods and cooking appliances. The spacious living room is a terrific space which can be decorated in several configurations. Don't miss the beautiful chandelier in the dining area! The master bedroom is spacious and bright. The master bath has plenty of elbow room with a 5 foot walk in shower and a large soaking tub with a beautiful tub surround. The ample master closet will give you a sigh of relief. Both bathrooms feature granite tops, painted cabinets, framed mirrors and upgraded lighting. Enjoy the spacious covered back porch with a hookup for your tv on the wall, and the large fenced back yard. Fairhope Falls offers walking trails along fish river, a kayak launch, a community pool, a fenced playground and a green common space where community events and movies take place. Don't forget, this is a gold fortified home which could help save on your homeowners insurance, and it is energy efficient to save on your utility bills. Don't miss out! Seller is a licensed Realtor in the state of Alabama.
This property is off market, which means it's not currently listed for sale or rent on Zillow. This may be different from what's available on other websites or public sources.

