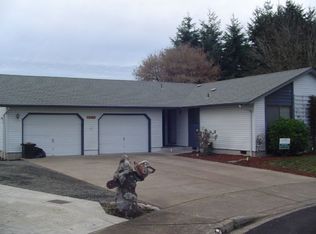Sold
$430,000
2172 8th St, Springfield, OR 97477
3beds
1,268sqft
Residential, Single Family Residence
Built in 1987
9,583.2 Square Feet Lot
$431,500 Zestimate®
$339/sqft
$2,154 Estimated rent
Home value
$431,500
$393,000 - $475,000
$2,154/mo
Zestimate® history
Loading...
Owner options
Explore your selling options
What's special
Charming & Updated Home in Desirable Hayden Bridge Nestled in a quiet cul-de-sac in the sought-after Hayden Bridge neighborhood of Springfield, this beautifully updated 3-bedroom, 2-bathroom home offers the perfect blend of modern style and everyday comfort. Step inside to discover luxury vinyl plank flooring that flows effortlessly throughout the living spaces, creating a warm and inviting ambiance. The remodeled kitchen boasts butcher block countertops, a deep stainless-steel sink, and stylish finishes, making it both functional and beautiful. The spacious primary suite serves as a private retreat, complete with a fully renovate bath for a spa-like feeling. Underground utilities for added peace of mind, forced air with a heat pump for year-round efficiency, and an oversized two-car garage with dedicated RV parking. The professionally landscaped backyard features a gazebo and a covered deck, perfect for entertaining or unwinding in your own private outdoor oasis. This home effortlessly combines charm, practicality, and modern updates in one of Springfield’s most desirable locations. Don’t miss your chance—schedule your private tour today!
Zillow last checked: 8 hours ago
Listing updated: April 17, 2025 at 01:52am
Listed by:
Robin Troy 541-914-0214,
Hybrid Real Estate
Bought with:
Melissa Gutierrez, 201217930
Berkshire Hathaway HomeServices Real Estate Professionals
Source: RMLS (OR),MLS#: 706528151
Facts & features
Interior
Bedrooms & bathrooms
- Bedrooms: 3
- Bathrooms: 2
- Full bathrooms: 2
- Main level bathrooms: 2
Primary bedroom
- Features: Bathroom
- Level: Main
- Area: 143
- Dimensions: 13 x 11
Bedroom 2
- Level: Main
- Area: 108
- Dimensions: 12 x 9
Bedroom 3
- Level: Main
- Area: 90
- Dimensions: 10 x 9
Dining room
- Level: Main
- Area: 81
- Dimensions: 9 x 9
Kitchen
- Level: Main
- Area: 80
- Width: 8
Living room
- Level: Main
- Area: 304
- Dimensions: 19 x 16
Heating
- Forced Air
Cooling
- Central Air, Heat Pump
Appliances
- Included: Dishwasher, Disposal, Free-Standing Range, Free-Standing Refrigerator, Plumbed For Ice Maker, Range Hood, Electric Water Heater
- Laundry: Laundry Room
Features
- Ceiling Fan(s), Bathroom
- Flooring: Laminate
- Windows: Vinyl Frames
- Basement: Crawl Space
Interior area
- Total structure area: 1,268
- Total interior livable area: 1,268 sqft
Property
Parking
- Total spaces: 2
- Parking features: Driveway, RV Access/Parking, RV Boat Storage, Attached
- Attached garage spaces: 2
- Has uncovered spaces: Yes
Accessibility
- Accessibility features: One Level, Walkin Shower, Accessibility
Features
- Levels: One
- Stories: 1
- Patio & porch: Covered Deck
- Exterior features: Garden, Yard
- Fencing: Fenced
- Has view: Yes
- View description: Mountain(s)
Lot
- Size: 9,583 sqft
- Features: Cul-De-Sac, Level, Sprinkler, SqFt 7000 to 9999
Details
- Additional structures: Gazebo, RVBoatStorage
- Parcel number: 1156312
Construction
Type & style
- Home type: SingleFamily
- Architectural style: Ranch
- Property subtype: Residential, Single Family Residence
Materials
- T111 Siding
- Foundation: Concrete Perimeter
- Roof: Composition
Condition
- Updated/Remodeled
- New construction: No
- Year built: 1987
Utilities & green energy
- Sewer: Public Sewer
- Water: Public
- Utilities for property: Cable Connected
Community & neighborhood
Location
- Region: Springfield
Other
Other facts
- Listing terms: Cash,Conventional,FHA,VA Loan
- Road surface type: Paved
Price history
| Date | Event | Price |
|---|---|---|
| 4/16/2025 | Sold | $430,000-2.3%$339/sqft |
Source: | ||
| 3/18/2025 | Pending sale | $440,000$347/sqft |
Source: | ||
| 3/18/2025 | Price change | $440,000-2.2%$347/sqft |
Source: | ||
| 2/20/2025 | Listed for sale | $450,000+66.7%$355/sqft |
Source: | ||
| 7/26/2019 | Sold | $270,000$213/sqft |
Source: | ||
Public tax history
| Year | Property taxes | Tax assessment |
|---|---|---|
| 2025 | $3,900 +1.6% | $212,667 +3% |
| 2024 | $3,837 +4.4% | $206,473 +3% |
| 2023 | $3,673 +3.4% | $200,460 +3% |
Find assessor info on the county website
Neighborhood: 97477
Nearby schools
GreatSchools rating
- 4/10Elizabeth Page Elementary SchoolGrades: K-5Distance: 0.5 mi
- 5/10Briggs Middle SchoolGrades: 6-8Distance: 1.3 mi
- 4/10Springfield High SchoolGrades: 9-12Distance: 1 mi
Schools provided by the listing agent
- Elementary: Page
- Middle: Briggs
- High: Springfield
Source: RMLS (OR). This data may not be complete. We recommend contacting the local school district to confirm school assignments for this home.
Get pre-qualified for a loan
At Zillow Home Loans, we can pre-qualify you in as little as 5 minutes with no impact to your credit score.An equal housing lender. NMLS #10287.
Sell for more on Zillow
Get a Zillow Showcase℠ listing at no additional cost and you could sell for .
$431,500
2% more+$8,630
With Zillow Showcase(estimated)$440,130
