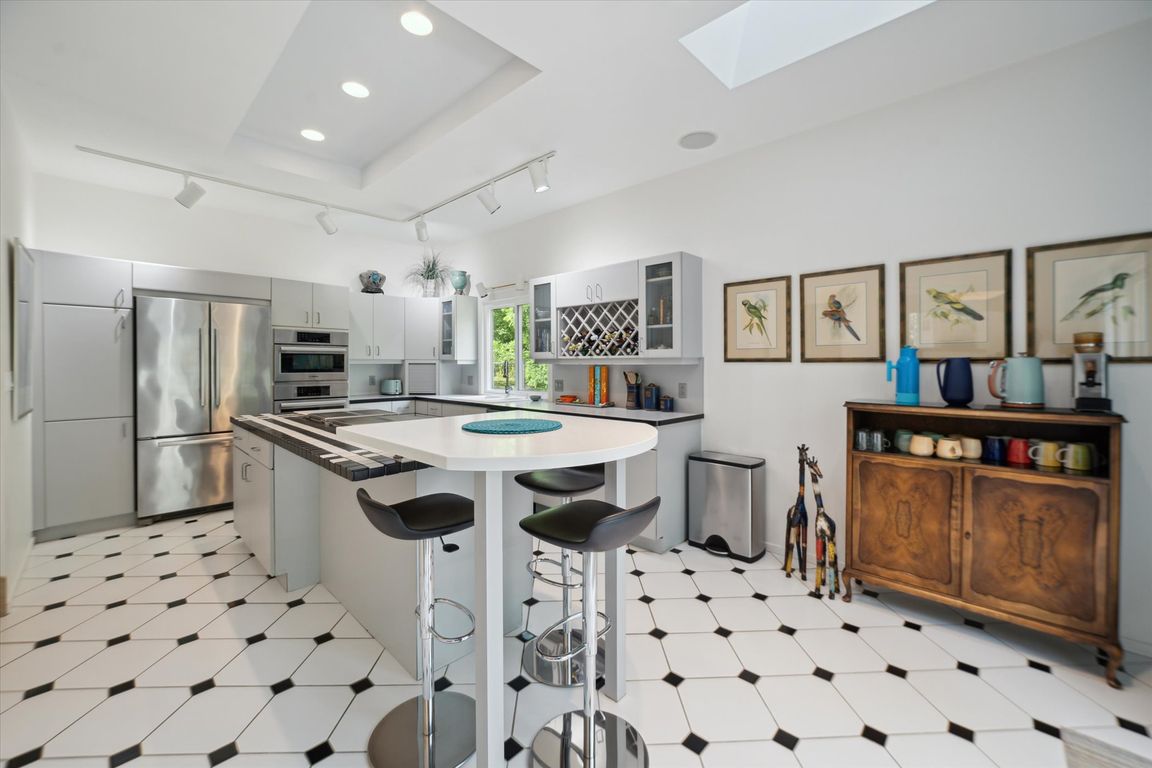
Accepting backups
$999,900
3beds
3,004sqft
2172 Anns Way, Ann Arbor, MI 48105
3beds
3,004sqft
Single family residence
Built in 1988
2 Acres
2 Attached garage spaces
$333 price/sqft
What's special
Gas fireplaceWood-burning fireplaceScreened porchMature treesRadiant in-floor heatingWalkout lower levelAbundant natural light
Experience exceptional comfort, sustainability, and natural beauty in this thoughtfully designed Ann Arbor ranch, quietly nestled on a cul-de-sac and surrounded by mature trees and lush landscaping. Every room in the house offers beautiful views and abundant natural light, creating a serene connection to the outdoors throughout the seasons. This energy-efficient ...
- 20 days
- on Zillow |
- 2,446 |
- 93 |
Source: Realcomp II,MLS#: 20251016825
Travel times
Kitchen
Living Room
Dining Room
Zillow last checked: 7 hours ago
Listing updated: July 27, 2025 at 02:30pm
Listed by:
Marygrace Liparoto 734-497-6774,
RE/MAX Home Sale Services 734-459-7646
Source: Realcomp II,MLS#: 20251016825
Facts & features
Interior
Bedrooms & bathrooms
- Bedrooms: 3
- Bathrooms: 3
- Full bathrooms: 2
- 1/2 bathrooms: 1
Primary bedroom
- Level: Entry
- Dimensions: 18 X 15
Bedroom
- Level: Basement
- Dimensions: 13 X 12
Bedroom
- Level: Basement
- Dimensions: 11 X 11
Primary bathroom
- Level: Entry
- Dimensions: 18 X 15
Other
- Level: Basement
- Dimensions: 6 X 11
Other
- Level: Entry
- Dimensions: 5 X 4
Dining room
- Level: Entry
- Dimensions: 15 X 12
Family room
- Level: Basement
- Dimensions: 18 X 18
Flex room
- Level: Basement
- Dimensions: 17 X 11
Game room
- Level: Basement
- Dimensions: 17 X 20
Kitchen
- Level: Entry
- Dimensions: 22 X 12
Laundry
- Level: Entry
- Dimensions: 6 X 12
Living room
- Level: Entry
- Dimensions: 16 X 20
Heating
- Heat Pump
Cooling
- Central Air
Appliances
- Included: Built In Electric Oven, Dishwasher, Dryer, Free Standing Refrigerator, Gas Cooktop, Microwave
- Laundry: Laundry Room
Features
- High Speed Internet
- Basement: Bath Stubbed,Daylight,Finished,Full,Walk Out Access
- Has fireplace: Yes
- Fireplace features: Family Room, Gas, Living Room, Wood Burning
Interior area
- Total interior livable area: 3,004 sqft
- Finished area above ground: 1,604
- Finished area below ground: 1,400
Video & virtual tour
Property
Parking
- Total spaces: 2
- Parking features: Two Car Garage, Attached
- Attached garage spaces: 2
Features
- Levels: One
- Stories: 1
- Entry location: GroundLevelwSteps
- Patio & porch: Covered, Deck, Enclosed, Patio, Porch
- Exterior features: E NE RG YS TA RQualified Skylights, Lighting
- Pool features: None
Lot
- Size: 2 Acres
- Dimensions: 203 x 325 x 447 x 162 x 46 x 79
Details
- Parcel number: J1030400017
- Special conditions: Short Sale No,Standard
Construction
Type & style
- Home type: SingleFamily
- Architectural style: Contemporary,Ranch
- Property subtype: Single Family Residence
Materials
- Other, Stone
- Foundation: Basement, Poured
- Roof: Asphalt
Condition
- New construction: No
- Year built: 1988
Utilities & green energy
- Electric: Circuit Breakers, Generator
- Sewer: Septic Tank
- Water: Well
- Utilities for property: Cable Available, Underground Utilities
Green energy
- Energy efficient items: Appliances, Hvac, Insulation, Water Heater, Windows
- Energy generation: Solar
Community & HOA
Community
- Security: Carbon Monoxide Detectors, Exterior Video Surveillance, Security System Owned, Smoke Detectors
- Subdivision: BURR OAK
HOA
- Has HOA: No
Location
- Region: Ann Arbor
Financial & listing details
- Price per square foot: $333/sqft
- Tax assessed value: $211,747
- Annual tax amount: $8,012
- Date on market: 7/14/2025
- Listing agreement: Exclusive Agency
- Listing terms: Cash,Conventional
- Exclusions: Exclusion(s) Do Not Exist