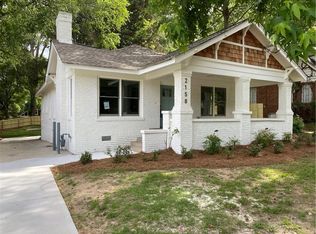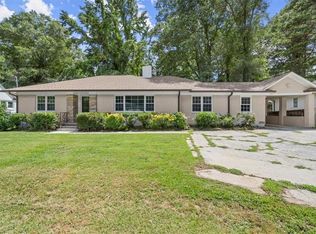Large tudor with lots of potential. Needs some TLC Has a large expandable attic that is the size of the fist floor to make additional rooms. In a the West End, Beecher area/Belt line. potential commercial. potential vaule rehabed 350000.00 to 380000.00
This property is off market, which means it's not currently listed for sale or rent on Zillow. This may be different from what's available on other websites or public sources.

