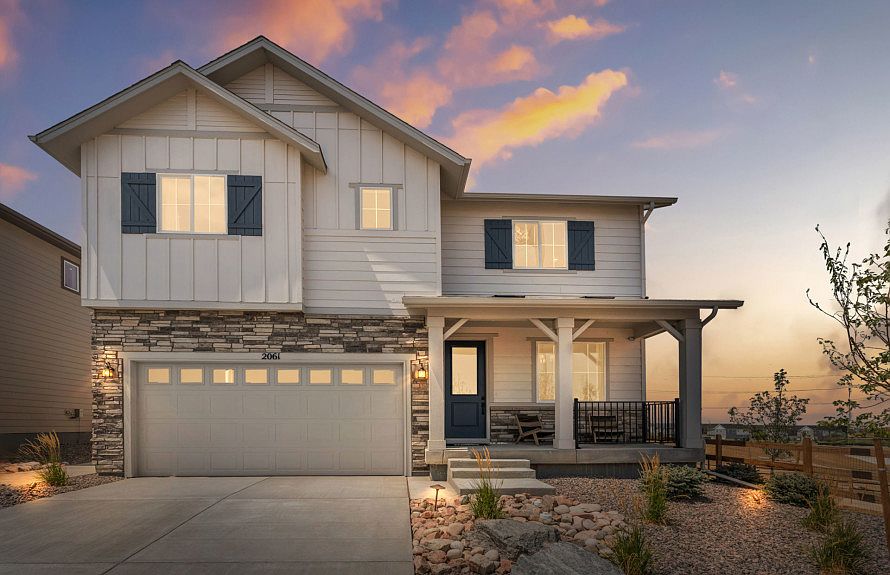We are proud to present this lovely Pulte Ranch-Style home in the Beautiful Harvest Crossing Community, one of Aurora’s premier new communities! This is a stunning suburban community with quick access to main arterials, shopping, and schools. The Manzanita floor plan is one of Pulte’s favorite home plans offering an open floor plan with exceptional finishes throughout. 3 bedrooms, 2 bathrooms and a practical main floor den offers the perfect work from home setup. The spacious kitchen features quartz countertops, a gas range, and flows perfectly into the Café and Gathering Area which is pouring with natural light. The main-floor primary bedroom boasts a gorgeous en-suite with dual sinks, tile flooring, shower enclosure, and huge walk-in closet. The spacious laundry room is also located on the main floor for added convenience while the unfinished basement provides great storage or room to grow! The front yard landscaping is included while the backyard is prepped for personalization post-close. Live close to shopping, dining, great schools, as well as east access to Denver and DIA. The Aurora Reservoir and Cherry Creek Reservoir are nearby and offer camping, fishing, and boating as well as dog parks! Don’t miss this amazing home in this new community!
New construction
$614,990
2172 S Irvington Street, Aurora, CO 80018
3beds
3,878sqft
Single Family Residence
Built in 2025
5,227.2 Square Feet Lot
$-- Zestimate®
$159/sqft
$90/mo HOA
What's special
Exceptional finishesQuartz countertopsMain-floor primary bedroomSpacious laundry roomTile flooringHuge walk-in closetSpacious kitchen
Call: (720) 710-1946
- 95 days |
- 149 |
- 4 |
Zillow last checked: 8 hours ago
Listing updated: November 24, 2025 at 01:34pm
Listed by:
DiVito Dream Makers 720-807-2890,
Real Broker, LLC DBA Real,
Amanda DiVito Parle 303-456-2111,
Real Broker, LLC DBA Real
Source: REcolorado,MLS#: 7456858
Travel times
Schedule tour
Select your preferred tour type — either in-person or real-time video tour — then discuss available options with the builder representative you're connected with.
Facts & features
Interior
Bedrooms & bathrooms
- Bedrooms: 3
- Bathrooms: 2
- Full bathrooms: 1
- 3/4 bathrooms: 1
- Main level bathrooms: 2
- Main level bedrooms: 3
Bedroom
- Level: Main
Bedroom
- Level: Main
Bathroom
- Level: Main
Other
- Level: Main
Other
- Level: Main
Den
- Level: Main
Dining room
- Level: Main
Game room
- Level: Basement
Great room
- Level: Main
Kitchen
- Level: Main
Laundry
- Level: Main
Heating
- Forced Air, Natural Gas
Cooling
- Central Air
Appliances
- Included: Dishwasher, Disposal, Gas Water Heater, Microwave, Range, Self Cleaning Oven, Tankless Water Heater
- Laundry: Laundry Closet
Features
- Windows: Double Pane Windows
- Basement: Bath/Stubbed,Interior Entry,Partial,Sump Pump,Unfinished
- Common walls with other units/homes: No Common Walls
Interior area
- Total structure area: 3,878
- Total interior livable area: 3,878 sqft
- Finished area above ground: 1,233
- Finished area below ground: 900
Property
Parking
- Total spaces: 2
- Parking features: Concrete, Lighted
- Attached garage spaces: 2
Features
- Levels: One
- Stories: 1
- Entry location: Ground
- Patio & porch: Front Porch
- Exterior features: Lighting, Private Yard, Rain Gutters, Smart Irrigation
- Fencing: Partial
Lot
- Size: 5,227.2 Square Feet
- Residential vegetation: Grassed
Details
- Parcel number: 035539831
- Zoning: Res
- Special conditions: Standard
Construction
Type & style
- Home type: SingleFamily
- Property subtype: Single Family Residence
Materials
- Cement Siding, Concrete, Frame, Stone
- Foundation: Slab
- Roof: Composition
Condition
- New Construction
- New construction: Yes
- Year built: 2025
Details
- Builder model: Manzanita
- Builder name: Pulte Homes
Utilities & green energy
- Electric: 110V
- Sewer: Public Sewer
- Water: Public
- Utilities for property: Cable Available, Electricity Connected, Internet Access (Wired), Natural Gas Available, Natural Gas Connected, Phone Available, Phone Connected
Green energy
- Energy efficient items: Appliances, Construction, HVAC, Insulation, Thermostat, Water Heater, Windows
Community & HOA
Community
- Security: Carbon Monoxide Detector(s), Smoke Detector(s), Video Doorbell
- Subdivision: Harvest Crossing
HOA
- Has HOA: Yes
- Amenities included: Park, Trail(s)
- Services included: Maintenance Grounds, Recycling, Trash
- HOA fee: $90 monthly
- HOA name: Harvest Crossing Metro District
- HOA phone: 303-987-0835
Location
- Region: Aurora
Financial & listing details
- Price per square foot: $159/sqft
- Tax assessed value: $99,792
- Annual tax amount: $7,538
- Date on market: 8/21/2025
- Listing terms: Cash,Conventional,FHA,VA Loan
- Exclusions: None
- Ownership: Builder
- Electric utility on property: Yes
- Road surface type: Paved
About the community
Welcome to Harvest Crossing, a new construction community in Aurora, CO. Featuring one- and two-story home designs with flexible layouts and smart features, it's perfect for your lifestyle. Enjoy easy access to Denver Tech Center, DIA, Anschutz Medical Campus, and I-70. Experience modern living with new construction homes tailored for convenience, style, and connectivity.
Source: Pulte

