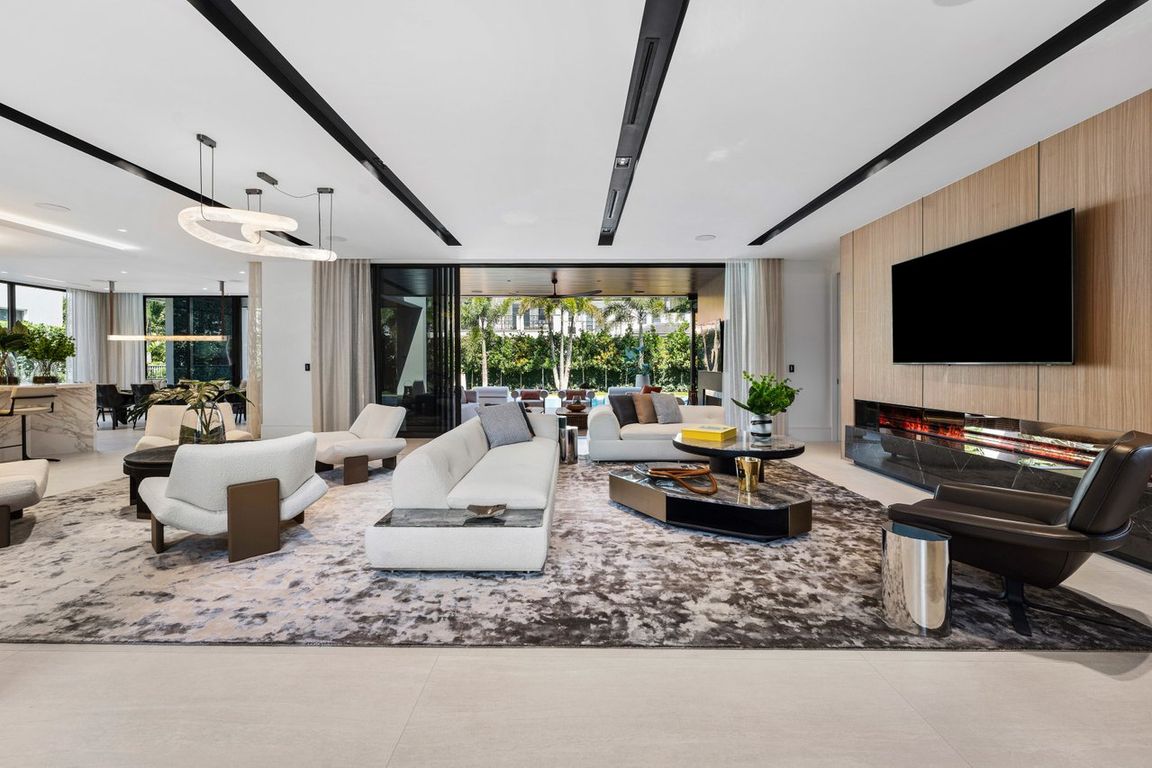Open: Sun 1pm-4pm

New constructionPrice cut: $455K (9/3)
$12,495,000
5beds
7,089sqft
2172 W Maya Palm Drive, Boca Raton, FL 33432
5beds
7,089sqft
Single family residence
Built in 2025
0.27 Acres
4 Attached garage spaces
$1,763 price/sqft
$346 monthly HOA fee
What's special
Clean linesPrivate oasisElegantly appointed bedroom suitesPrivate home officeCustom built-insStunning club roomDual spa-inspired baths
A masterpiece of modern luxury, this brand-new estate is conveniently appointed near the Royal Palm Yacht Club, and showcases exceptional craftsmanship by National Custom Homes, striking architecture by Brenner Architecture, and sophisticated interiors curated by the award-winning Michael Gray Interiors. Offering over 7,000 square feet of impeccably designed living space, this ...
- 196 days |
- 1,042 |
- 31 |
Source: BeachesMLS,MLS#: RX-11077894 Originating MLS: Beaches MLS
Originating MLS: Beaches MLS
Travel times
Living Room
Kitchen
Primary Bedroom
Zillow last checked: 7 hours ago
Listing updated: October 14, 2025 at 01:26am
Listed by:
David W Roberts 561-368-6200,
Royal Palm Properties LLC
Source: BeachesMLS,MLS#: RX-11077894 Originating MLS: Beaches MLS
Originating MLS: Beaches MLS
Facts & features
Interior
Bedrooms & bathrooms
- Bedrooms: 5
- Bathrooms: 8
- Full bathrooms: 6
- 1/2 bathrooms: 2
Rooms
- Room types: Cabana Bath, Den/Office, Family Room
Primary bedroom
- Level: U
- Area: 357 Square Feet
- Dimensions: 21 x 17
Bedroom 2
- Level: M
- Area: 263.73 Square Feet
- Dimensions: 17.7 x 14.9
Bedroom 3
- Level: U
- Area: 205.4 Square Feet
- Dimensions: 15.8 x 13
Bedroom 4
- Level: U
- Area: 234.96 Square Feet
- Dimensions: 17.8 x 13.2
Bedroom 5
- Level: U
- Area: 208.56 Square Feet
- Dimensions: 15.8 x 13.2
Den
- Level: M
- Area: 276 Square Feet
- Dimensions: 13.8 x 20
Kitchen
- Level: M
- Area: 336 Square Feet
- Dimensions: 21 x 16
Living room
- Level: M
- Area: 676.37 Square Feet
- Dimensions: 28.3 x 23.9
Heating
- Central
Cooling
- Central Air
Appliances
- Included: Dishwasher, Dryer, Freezer, Refrigerator
- Laundry: Inside
Features
- Built-in Features, Elevator, Entry Lvl Lvng Area, Entrance Foyer, Kitchen Island, Pantry, Upstairs Living Area, Volume Ceiling, Walk-In Closet(s), Wet Bar
- Flooring: Wood
- Windows: Impact Glass, Impact Glass (Complete)
Interior area
- Total structure area: 8,967
- Total interior livable area: 7,089 sqft
Video & virtual tour
Property
Parking
- Total spaces: 4
- Parking features: 2+ Spaces, Driveway, Garage - Attached, Auto Garage Open
- Attached garage spaces: 4
- Has uncovered spaces: Yes
Features
- Levels: < 4 Floors
- Stories: 2
- Patio & porch: Covered Patio
- Exterior features: Auto Sprinkler, Built-in Barbecue, Zoned Sprinkler
- Has private pool: Yes
- Pool features: Heated, In Ground
- Has view: Yes
- View description: Garden, Pool
- Waterfront features: None
Lot
- Size: 0.27 Acres
- Dimensions: 97' x 125' x 93' x 125'
- Features: 1/4 to 1/2 Acre, East of US-1, Interior Lot
Details
- Parcel number: 06434729100050140
- Zoning: R1A(ci
- Other equipment: Permanent Generator (Whole House Coverage)
Construction
Type & style
- Home type: SingleFamily
- Architectural style: Contemporary
- Property subtype: Single Family Residence
Materials
- CBS
Condition
- New Construction
- New construction: Yes
- Year built: 2025
Utilities & green energy
- Gas: Gas Natural
- Sewer: Public Sewer
- Utilities for property: Natural Gas Connected, Underground Utilities
Community & HOA
Community
- Features: None, Gated
- Security: Security Patrol
- Subdivision: Royal Palm Yacht & Country Club
HOA
- Has HOA: Yes
- Services included: Common Areas, Security
- HOA fee: $346 monthly
- Application fee: $2,000
Location
- Region: Boca Raton
Financial & listing details
- Price per square foot: $1,763/sqft
- Tax assessed value: $2,832,954
- Annual tax amount: $48,545
- Date on market: 4/3/2025
- Listing terms: Cash,Conventional