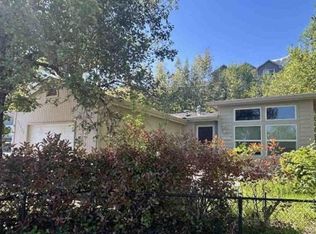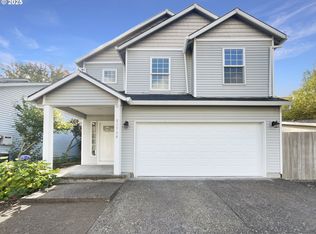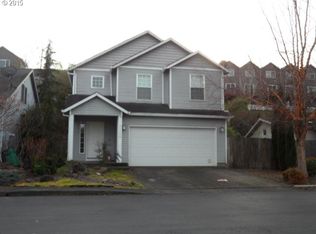Sold for $289,600 on 09/17/25
$289,600
21720 Palisade Pl, Fairview, OR 97024
3beds
1,600sqft
MobileManufactured
Built in 1999
5,662 Square Feet Lot
$367,900 Zestimate®
$181/sqft
$2,426 Estimated rent
Home value
$367,900
$331,000 - $397,000
$2,426/mo
Zestimate® history
Loading...
Owner options
Explore your selling options
What's special
Tucked in a culdesac amongst single family homes is this great layout 1 level manufactured home on a nice sized lot. With some TLC & a few updates this home will really shine! Inside you'll find an open layout with high ceilings throughout, large primary suite, laundry rm, a big pantry & island in the kitchen & attached 1 car garage. Outside you'll love the fenced backyard w/ landscaping making it feel secluded in nature, side yards & toolshed. Transferrable home warranty thru Oct 2026 included!
Facts & features
Interior
Bedrooms & bathrooms
- Bedrooms: 3
- Bathrooms: 2
- Full bathrooms: 2
Heating
- Forced air
Interior area
- Total interior livable area: 1,600 sqft
Property
Parking
- Parking features: Garage - Detached
Lot
- Size: 5,662 sqft
Details
- Parcel number: R510770
Construction
Type & style
- Home type: MobileManufactured
Materials
- Roof: Shake / Shingle
Condition
- Year built: 1999
Community & neighborhood
Location
- Region: Fairview
HOA & financial
HOA
- Has HOA: Yes
- HOA fee: $162 monthly
Price history
| Date | Event | Price |
|---|---|---|
| 9/17/2025 | Sold | $289,600-17.3%$181/sqft |
Source: Public Record | ||
| 11/18/2022 | Sold | $350,000+4.5%$219/sqft |
Source: | ||
| 10/25/2022 | Pending sale | $335,000$209/sqft |
Source: John L Scott Real Estate #22676035 | ||
| 10/13/2022 | Listed for sale | $335,000+59.5%$209/sqft |
Source: John L Scott Real Estate #22676035 | ||
| 9/22/2006 | Sold | $210,000+40.1%$131/sqft |
Source: Public Record | ||
Public tax history
| Year | Property taxes | Tax assessment |
|---|---|---|
| 2025 | $3,379 +5.6% | $178,250 +3% |
| 2024 | $3,199 +2.8% | $173,060 +3% |
| 2023 | $3,111 +2.6% | $168,020 +3% |
Find assessor info on the county website
Neighborhood: 97024
Nearby schools
GreatSchools rating
- 4/10Fairview Elementary SchoolGrades: K-5Distance: 0.3 mi
- 1/10Reynolds Middle SchoolGrades: 6-8Distance: 1.2 mi
- 1/10Reynolds High SchoolGrades: 9-12Distance: 2 mi
Schools provided by the listing agent
- Elementary: Fairview
- Middle: Reynolds
- High: Reynolds
Source: The MLS. This data may not be complete. We recommend contacting the local school district to confirm school assignments for this home.
Get a cash offer in 3 minutes
Find out how much your home could sell for in as little as 3 minutes with a no-obligation cash offer.
Estimated market value
$367,900
Get a cash offer in 3 minutes
Find out how much your home could sell for in as little as 3 minutes with a no-obligation cash offer.
Estimated market value
$367,900


