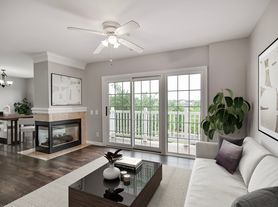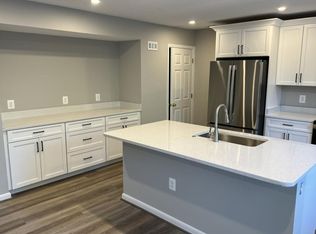Pride of Ownership in the Sought-After Cascades Place Community! Welcome to the home you've been searching for in Sterling just minutes from Route 7, Route 28, Costco, Target, HomeGoods, The Home Depot, and an endless variety of restaurants and shopping centers. This recently renovated four-level townhouse is one of the rarest in the community, featuring hardwood floors throughout, freshly painted walls and ceilings, recessed LED lighting, pre-installed TV racks, brand-new Trex decking, new HVAC units, and hospital-grade UV air filtration for a clean, fresh living environment. Step into the open-concept main level with a spacious kitchen and living area. The chef's kitchen boasts a grand granite island, stainless steel appliances, premium light fixtures, two pantry closets, and abundant cabinet space perfect for cooking and entertaining. The private penthouse suite spans the top floor, offering a luxurious retreat with a large master bath, double vanity, jacuzzi tub, oversized mirror, walk-in closet, and convenient top-level laundry with full-size washer and dryer plus extra shelving. The second level includes two generously sized bedrooms with large closets, a linen closet, and a full bath. The lower level with a half bath is ideal as a family room, home office, playroom, or gym. Enjoy community amenities within walking distance, including tennis courts, a playground, picnic areas, and nearby trails for walking or jogging. Parking is a major advantage with a one-car garage, private driveway, and additional guest parking. Don't miss your chance schedule your tour today and fall in love with this incredible home! Credit score must be 620 or higher, NO EVICTIONS or current collections. Please use Rent Spree for credit and background check.
Townhouse for rent
$2,950/mo
21723 Indian Summer Ter, Sterling, VA 20166
3beds
2,160sqft
Price may not include required fees and charges.
Townhouse
Available now
No pets
Central air, ceiling fan
In unit laundry
1 Attached garage space parking
Natural gas, forced air
What's special
Open-concept main levelLarge master bathPenthouse suiteBrand-new trex deckingGenerously sized bedroomsSpacious kitchenGranite island
- 27 days |
- -- |
- -- |
Travel times
Looking to buy when your lease ends?
Consider a first-time homebuyer savings account designed to grow your down payment with up to a 6% match & 3.83% APY.
Facts & features
Interior
Bedrooms & bathrooms
- Bedrooms: 3
- Bathrooms: 4
- Full bathrooms: 2
- 1/2 bathrooms: 2
Heating
- Natural Gas, Forced Air
Cooling
- Central Air, Ceiling Fan
Appliances
- Included: Dishwasher, Disposal, Dryer, Microwave, Range, Refrigerator, Stove, Washer
- Laundry: In Unit, Upper Level
Features
- 9'+ Ceilings, Air Filter System, Breakfast Area, Ceiling Fan(s), Combination Kitchen/Dining, Combination Kitchen/Living, Crown Molding, Dry Wall, Exhaust Fan, High Ceilings, Kitchen - Gourmet, Kitchen - Table Space, Kitchen Island, Open Floorplan, Pantry, Recessed Lighting, Upgraded Countertops, Walk In Closet, Walk-In Closet(s)
- Flooring: Wood
- Has basement: Yes
Interior area
- Total interior livable area: 2,160 sqft
Property
Parking
- Total spaces: 1
- Parking features: Attached, Parking Lot, Covered
- Has attached garage: Yes
- Details: Contact manager
Features
- Exterior features: 9'+ Ceilings, Accessible Electrical and Environmental Controls, Air Filter System, Architecture Style: Colonial, Asphalt Driveway, Association Fees included in rent, Attached Garage, Basement, Breakfast Area, Ceiling Fan(s), Combination Kitchen/Dining, Combination Kitchen/Living, Common Area Maintenance included in rent, Community, Crown Molding, Deck, Dry Wall, Exhaust Fan, Flooring: Wood, Garage Door Opener, Garage Faces Front, Gardener included in rent, Gas Water Heater, Heating system: Forced Air, Heating: Gas, High Ceilings, Ice Maker, Inside Entrance, Kitchen - Gourmet, Kitchen - Table Space, Kitchen Island, Open Floorplan, Other Tax included in rent, Oven/Range - Gas, Pantry, Parking Lot, Paved, Paved Driveway, Pets - No, Play Equipment, Playground, Pool, Pool - Outdoor, Recessed Lighting, Roof Type: Composition, Screens, Sliding, Sliding Doors, Smoke Detector(s), Stainless Steel Appliance(s), Storm Window(s), Taxes included in rent, Tennis Court(s), Tot Lots/Playground, Transportation Service, Upgraded Countertops, Upper Level, View Type: Trees/Woods, Walk In Closet, Walk-In Closet(s), Window Treatments
Lot
- Features: Near Public Transit
Details
- Parcel number: 031378250008
Construction
Type & style
- Home type: Townhouse
- Architectural style: Colonial
- Property subtype: Townhouse
Materials
- Roof: Composition
Condition
- Year built: 2011
Building
Management
- Pets allowed: No
Community & HOA
Community
- Features: Playground, Pool, Tennis Court(s)
HOA
- Amenities included: Pool, Tennis Court(s)
Location
- Region: Sterling
Financial & listing details
- Lease term: Contact For Details
Price history
| Date | Event | Price |
|---|---|---|
| 9/23/2025 | Price change | $2,950-1.7%$1/sqft |
Source: Bright MLS #VALO2106644 | ||
| 9/10/2025 | Listed for rent | $3,000$1/sqft |
Source: Bright MLS #VALO2106644 | ||
| 1/4/2021 | Sold | $420,000-1.2%$194/sqft |
Source: Public Record | ||
| 11/10/2020 | Pending sale | $424,999$197/sqft |
Source: Keller Williams Realty/Lee Beaver & Assoc. #VALO417288 | ||
| 10/29/2020 | Listed for sale | $424,999$197/sqft |
Source: Keller Williams Realty/Lee Beaver & Assoc. #VALO417288 | ||

