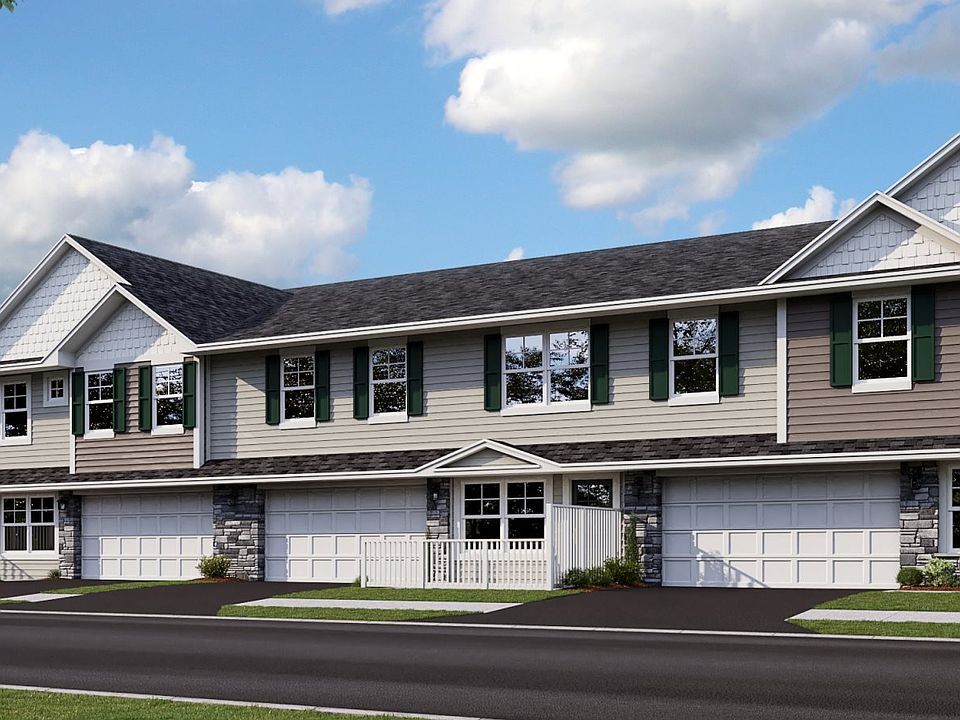Home is complete and move in ready! Ask about savings up to $5,000 when using Seller's Preferred Lender! This stunning two-story townhome boasts a spacious 2 car garage and sits on a generous homesite. As you enter this contemporary end unit you'll discover a stylish open-concept layout on the first floor featuring a Great Room dining area and kitchen complete with a kitchen island and stainless steel appliances. The first floor living space flows seamlessly outdoors to a patio perfect for relaxing and enjoying the low maintenance yard. Upstairs a loft provides additional shared living space and is accompanied by two secondary bedrooms and a luxe owner's suite with a retreat making it the perfect retreat after a long day. Showcasing a highly functional layout and complete with all the upgrades and features modern homebuyers seek this home won't last long.
Includes Lennar's home automation features and full HOA maintenance for lawn care, snow removal, garbage/recycling, community irrigation and access/upkeep of future amenities to make homeownership life as easy as possible.
Active
$319,805
21725 Dahlia Ln, Farmington, MN 55024
3beds
1,792sqft
Est.:
Townhouse Quad/4 Corners
Built in 2025
2,178 Square Feet Lot
$-- Zestimate®
$178/sqft
$256/mo HOA
What's special
Contemporary end unitLow maintenance yardKitchen islandStylish open-concept layoutGenerous homesiteHighly functional layoutGreat room dining area
Call: (507) 650-5572
- 19 days |
- 164 |
- 7 |
Zillow last checked: 8 hours ago
Listing updated: December 02, 2025 at 11:09am
Listed by:
Lennar Minnesota 952-373-0485,
Lennar Sales Corp
Source: NorthstarMLS as distributed by MLS GRID,MLS#: 6819238
Travel times
Schedule tour
Select your preferred tour type — either in-person or real-time video tour — then discuss available options with the builder representative you're connected with.
Facts & features
Interior
Bedrooms & bathrooms
- Bedrooms: 3
- Bathrooms: 3
- Full bathrooms: 1
- 3/4 bathrooms: 1
- 1/2 bathrooms: 1
Rooms
- Room types: Living Room, Dining Room, Kitchen, Bedroom 1, Bedroom 2, Bedroom 3, Loft
Bedroom 1
- Level: Upper
- Area: 234 Square Feet
- Dimensions: 13 X 18
Bedroom 2
- Level: Upper
- Area: 143 Square Feet
- Dimensions: 11 X 13
Bedroom 3
- Level: Upper
- Area: 143 Square Feet
- Dimensions: 11 X 13
Dining room
- Level: Main
- Area: 30 Square Feet
- Dimensions: 3 X 10
Kitchen
- Level: Main
- Area: 96 Square Feet
- Dimensions: 12 X 8
Living room
- Level: Main
- Area: 156 Square Feet
- Dimensions: 12 X 13
Loft
- Level: Upper
- Area: 182 Square Feet
- Dimensions: 13 x 14
Heating
- Forced Air
Cooling
- Central Air
Appliances
- Included: Air-To-Air Exchanger, Dishwasher, Disposal, Humidifier, Microwave, Range, Refrigerator, Stainless Steel Appliance(s), Tankless Water Heater
Features
- Basement: Concrete
- Has fireplace: No
Interior area
- Total structure area: 1,792
- Total interior livable area: 1,792 sqft
- Finished area above ground: 1,792
- Finished area below ground: 0
Property
Parking
- Total spaces: 2
- Parking features: Attached, Asphalt, Garage Door Opener, Guest, Tuckunder Garage
- Attached garage spaces: 2
- Has uncovered spaces: Yes
Accessibility
- Accessibility features: No Stairs External
Features
- Levels: Two
- Stories: 2
- Patio & porch: Patio
Lot
- Size: 2,178 Square Feet
- Features: Corner Lot, Sod Included in Price
Details
- Foundation area: 1088
- Parcel number: TBD
- Zoning description: Residential-Multi-Family
Construction
Type & style
- Home type: Townhouse
- Property subtype: Townhouse Quad/4 Corners
- Attached to another structure: Yes
Materials
- Brick/Stone, Shake Siding, Vinyl Siding, Concrete, Frame
- Roof: Age 8 Years or Less,Asphalt
Condition
- Age of Property: 0
- New construction: Yes
- Year built: 2025
Details
- Builder name: LENNAR
Utilities & green energy
- Electric: 200+ Amp Service
- Gas: Natural Gas
- Sewer: City Sewer/Connected
- Water: City Water/Connected
- Utilities for property: Underground Utilities
Community & HOA
Community
- Subdivision: Vermillion Commons : Colonial Manor Collection
HOA
- Has HOA: Yes
- Services included: Maintenance Structure, Hazard Insurance, Lawn Care, Maintenance Grounds, Professional Mgmt, Trash, Snow Removal
- HOA fee: $256 monthly
- HOA name: Associa
- HOA phone: 763-225-6400
Location
- Region: Farmington
Financial & listing details
- Price per square foot: $178/sqft
- Date on market: 11/18/2025
- Cumulative days on market: 20 days
- Date available: 09/18/2025
- Road surface type: Paved
About the community
Colonial Manor is a collection of new two-story townhomes for sale at the Vermillion Commons master-planned community in Farmington, MN. These three-bedroom townhomes will feature two-car garages and very large owner's suites. Primely located in the Twin Cities' southeast metro area, the community is across the street from Robert Boeckman Middle School and 3.2 miles from Farmington High School. Farmington is home to many biking trails, golf courses and the Dakota County Fairgrounds. Nearby Dakota County Road 50 provides easy access to Lakeville's retail center.
Source: Lennar Homes

