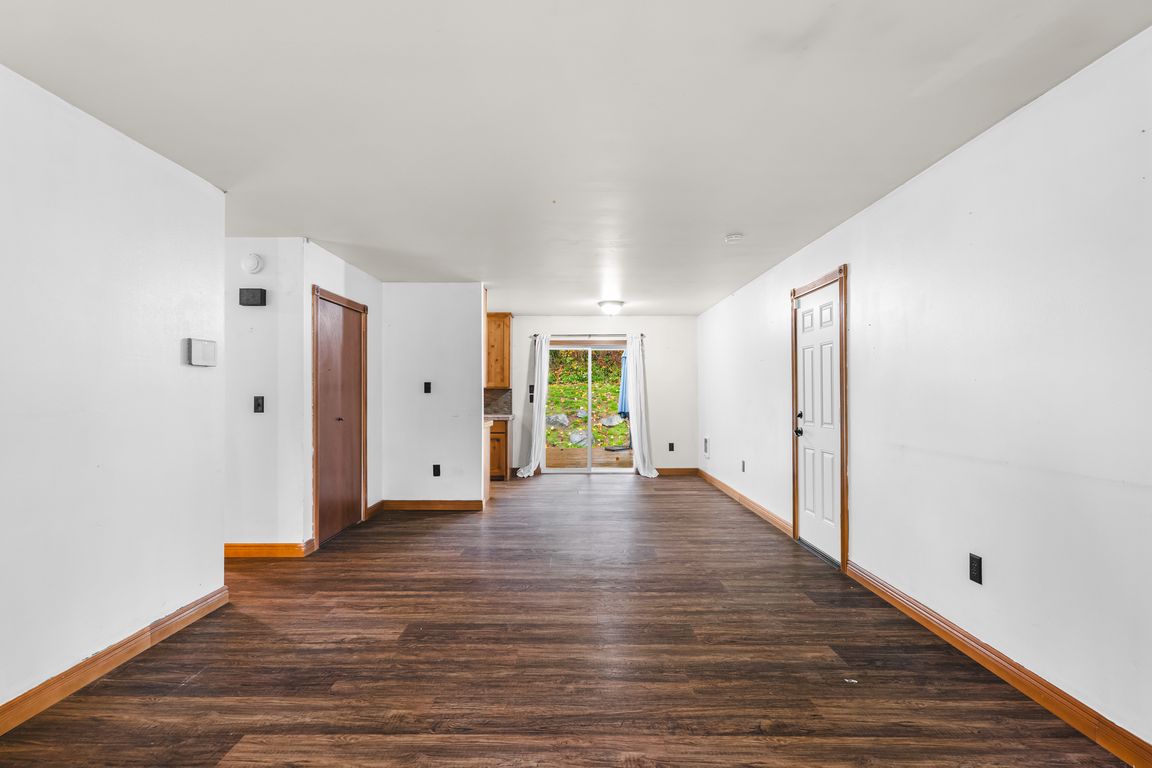
Active
$439,999
3beds
1,080sqft
21726 48th Avenue Ct E, Spanaway, WA 98387
3beds
1,080sqft
Single family residence
Built in 1991
10,558 sqft
2 Attached garage spaces
$407 price/sqft
What's special
Functional layoutTwo guest bedrooms
Welcome home to this charming 3-bedroom, 1.5-bath rambler with a functional layout and inviting living area that flows into the kitchen and dining space with access to the back deck. The hall leads to the Primary Suite with half bath, plus two guest bedrooms and a full bath. Enjoy the fully ...
- 2 days |
- 408 |
- 32 |
Likely to sell faster than
Source: NWMLS,MLS#: 2455266
Travel times
Living Room
Kitchen
Primary Bedroom
Zillow last checked: 8 hours ago
Listing updated: 19 hours ago
Listed by:
Mac Ziad,
Kelly Right RE of Seattle LLC
Source: NWMLS,MLS#: 2455266
Facts & features
Interior
Bedrooms & bathrooms
- Bedrooms: 3
- Bathrooms: 2
- Full bathrooms: 1
- 1/2 bathrooms: 1
- Main level bathrooms: 2
- Main level bedrooms: 3
Primary bedroom
- Level: Main
Bedroom
- Level: Main
Bedroom
- Level: Main
Bathroom full
- Level: Main
Other
- Level: Main
Entry hall
- Level: Main
Kitchen without eating space
- Level: Main
Living room
- Level: Main
Heating
- Wall Unit(s), Electric
Cooling
- None
Appliances
- Included: Dishwasher(s), Microwave(s), Refrigerator(s), Stove(s)/Range(s)
Features
- Bath Off Primary
- Flooring: Carpet
- Basement: None
- Has fireplace: No
Interior area
- Total structure area: 1,080
- Total interior livable area: 1,080 sqft
Property
Parking
- Total spaces: 2
- Parking features: Attached Garage
- Attached garage spaces: 2
Features
- Levels: One
- Stories: 1
- Entry location: Main
- Patio & porch: Bath Off Primary
- Has view: Yes
- View description: Territorial
Lot
- Size: 10,558.94 Square Feet
- Features: Paved, Deck, Fenced-Fully
Details
- Parcel number: 7816330310
- Special conditions: Standard
Construction
Type & style
- Home type: SingleFamily
- Property subtype: Single Family Residence
Materials
- Wood Siding
- Foundation: Poured Concrete
- Roof: Composition
Condition
- Year built: 1991
- Major remodel year: 1991
Utilities & green energy
- Electric: Company: TPU
- Sewer: Septic Tank
- Water: Public, Company: Washington Water Services
Community & HOA
Community
- Subdivision: Southwood
Location
- Region: Spanaway
Financial & listing details
- Price per square foot: $407/sqft
- Tax assessed value: $375,700
- Annual tax amount: $4,289
- Date on market: 11/13/2025
- Cumulative days on market: 3 days
- Listing terms: Cash Out,Conventional,FHA,VA Loan
- Inclusions: Dishwasher(s), Microwave(s), Refrigerator(s), Stove(s)/Range(s)