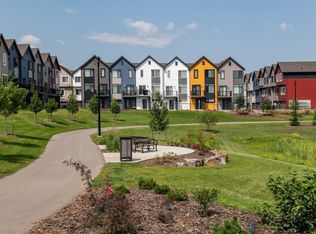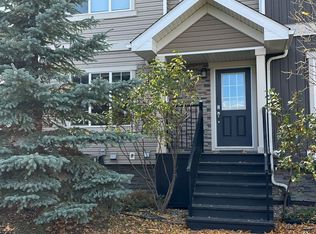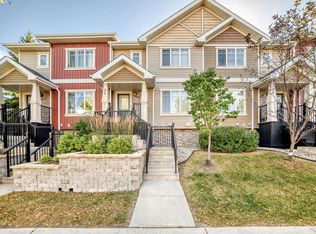Welcome to your dream home in the heart of Secord, one of Edmonton's most sought-after new communities! Nestled in a quiet cul-de-sac and backing onto a serene pond and walking trails, this stunning 3-bedroom home is situated on a premium pile foundation lot with a wider frontage—offering both privacy and curb appeal. Inside, you'll find tasteful upgrades throughout, including rich hardwood flooring, additional windows that fill the home with natural light, and a luxurious jetted tub in the primary ensuite. The modern kitchen is equipped with upgraded stainless steel appliances and is perfect for both family living and entertaining. Step outside onto the large deck, where you can unwind while enjoying peaceful views of nature.Location is everything—and here, you're just minutes from shopping centers, the future LRT station, and the upcoming recreation center, making everyday convenience a reality.
This property is off market, which means it's not currently listed for sale or rent on Zillow. This may be different from what's available on other websites or public sources.



