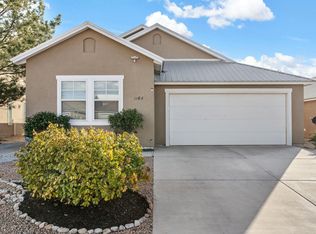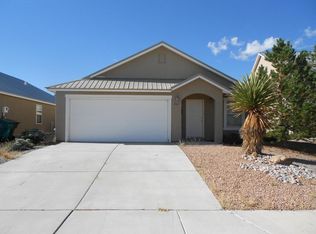Sold
Price Unknown
2173 Deer Trail Loop NE, Rio Rancho, NM 87124
5beds
2,551sqft
Single Family Residence
Built in 2005
9,147.6 Square Feet Lot
$376,900 Zestimate®
$--/sqft
$2,637 Estimated rent
Home value
$376,900
$351,000 - $407,000
$2,637/mo
Zestimate® history
Loading...
Owner options
Explore your selling options
What's special
Welcome to this beautiful two-story home in Los Milagros. Featuring a bright and spacious floor plan, this residence offers 5 bedrooms and 3 bathrooms and ready to occupy. The kitchen is a chef's delight with abundant cabinet space, a pantry, and plenty of room for storage and meal prep. On the main level, you'll find a convenient bedroom and bathroom, while the primary suite and remaining bedrooms are tucked upstairs. The generous primary suite is large with plenty of space for a sitting area, along with a spacious bathroom with a relaxing soaking tub, and dual closets. Additional highlights include a three-car garage and a spacious backyard, perfect for outdoor enjoyment. Come take a look!
Zillow last checked: 8 hours ago
Listing updated: January 09, 2026 at 12:53pm
Listed by:
Melinda M Baisa 505-453-6264,
Berkshire Hathaway NM Prop
Bought with:
Jonathan P Tenorio, 50026
Keller Williams Realty
Source: SWMLS,MLS#: 1090650
Facts & features
Interior
Bedrooms & bathrooms
- Bedrooms: 5
- Bathrooms: 3
- Full bathrooms: 2
- 3/4 bathrooms: 1
Primary bedroom
- Level: Main
- Area: 288
- Dimensions: 18 x 16
Kitchen
- Level: Main
- Area: 154
- Dimensions: 14 x 11
Living room
- Level: Main
- Area: 384
- Dimensions: 24 x 16
Heating
- Central, Forced Air
Appliances
- Laundry: Washer Hookup, Dryer Hookup, ElectricDryer Hookup
Features
- Ceiling Fan(s), Dual Sinks, Garden Tub/Roman Tub, Multiple Living Areas, Walk-In Closet(s)
- Flooring: Carpet
- Windows: Sliding
- Has basement: No
- Has fireplace: No
Interior area
- Total structure area: 2,551
- Total interior livable area: 2,551 sqft
Property
Parking
- Total spaces: 3
- Parking features: Garage
- Garage spaces: 3
Accessibility
- Accessibility features: None
Features
- Levels: Two
- Stories: 2
- Patio & porch: Open, Patio
Lot
- Size: 9,147 sqft
- Features: Landscaped
Details
- Parcel number: R094133
- Zoning description: R-1
Construction
Type & style
- Home type: SingleFamily
- Property subtype: Single Family Residence
Materials
- Roof: Pitched
Condition
- Resale
- New construction: No
- Year built: 2005
Utilities & green energy
- Sewer: Public Sewer
- Water: Public
- Utilities for property: Electricity Connected
Green energy
- Energy generation: None
Community & neighborhood
Location
- Region: Rio Rancho
Other
Other facts
- Listing terms: Cash,Conventional,FHA,VA Loan
Price history
| Date | Event | Price |
|---|---|---|
| 1/5/2026 | Sold | -- |
Source: | ||
| 11/10/2025 | Pending sale | $379,900$149/sqft |
Source: | ||
| 10/26/2025 | Price change | $379,900-3.8%$149/sqft |
Source: | ||
| 9/25/2025 | Price change | $394,900-3.7%$155/sqft |
Source: | ||
| 8/30/2025 | Listed for sale | $409,900$161/sqft |
Source: | ||
Public tax history
| Year | Property taxes | Tax assessment |
|---|---|---|
| 2025 | $2,653 -0.3% | $76,038 +3% |
| 2024 | $2,661 +2.6% | $73,823 +3% |
| 2023 | $2,592 +1.9% | $71,673 +3% |
Find assessor info on the county website
Neighborhood: Solar Village/Mid-Unser
Nearby schools
GreatSchools rating
- 7/10Ernest Stapleton Elementary SchoolGrades: K-5Distance: 1.2 mi
- 5/10Lincoln Middle SchoolGrades: 6-8Distance: 0.6 mi
- 7/10Rio Rancho High SchoolGrades: 9-12Distance: 1.4 mi
Get a cash offer in 3 minutes
Find out how much your home could sell for in as little as 3 minutes with a no-obligation cash offer.
Estimated market value$376,900
Get a cash offer in 3 minutes
Find out how much your home could sell for in as little as 3 minutes with a no-obligation cash offer.
Estimated market value
$376,900

