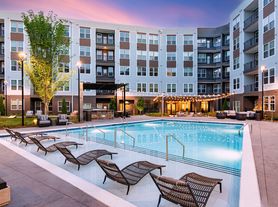Rare rental property with fully renovated in a gated community. NEW PAINT, NEW HARDWOOD FLOORING throughout entire house, Beautiful QUARTZ COUNTERTOPS, NEW STAINLESS STREAL APPLIANCES. 3 Bed, 2.5 Bath OPEN CONCEPT Floor Plan! Master has vaulted ceilings, walk-in closets, separate shower and tub. Kitchen boasts stained cabinets, black appliances, breakfast bar. Family room with fireplace and gas logs. Sizeable walk in 2nd fl laundry. Clubhouse and resort style pool & playground. Located in Duluth with easy access to I-85, Pleasant Hill Rd, Gwinnett Place Mall, Sugar Loaf Mills, and Georgia Gwinnett College. HURRY - this one won't last!
Listings identified with the FMLS IDX logo come from FMLS and are held by brokerage firms other than the owner of this website. The listing brokerage is identified in any listing details. Information is deemed reliable but is not guaranteed. 2025 First Multiple Listing Service, Inc.
Townhouse for rent
$2,100/mo
2173 Executive Dr, Duluth, GA 30096
3beds
1,696sqft
Price may not include required fees and charges.
Townhouse
Available now
-- Pets
Central air, electric, zoned, ceiling fan
In unit laundry
Attached garage parking
Natural gas, forced air, zoned, fireplace
What's special
Fireplace and gas logsOpen concept floor planBreakfast barWalk-in closetsSeparate shower and tubResort style poolQuartz countertops
- 20 days
- on Zillow |
- -- |
- -- |
Travel times
Renting now? Get $1,000 closer to owning
Unlock a $400 renter bonus, plus up to a $600 savings match when you open a Foyer+ account.
Offers by Foyer; terms for both apply. Details on landing page.
Facts & features
Interior
Bedrooms & bathrooms
- Bedrooms: 3
- Bathrooms: 3
- Full bathrooms: 2
- 1/2 bathrooms: 1
Rooms
- Room types: Family Room
Heating
- Natural Gas, Forced Air, Zoned, Fireplace
Cooling
- Central Air, Electric, Zoned, Ceiling Fan
Appliances
- Included: Dishwasher, Disposal, Microwave, Oven, Range, Refrigerator
- Laundry: In Unit, Laundry Room, Upper Level
Features
- Ceiling Fan(s), Entrance Foyer, High Speed Internet, His and Hers Closets, Walk-In Closet(s)
- Flooring: Hardwood, Laminate
- Has fireplace: Yes
Interior area
- Total interior livable area: 1,696 sqft
Property
Parking
- Parking features: Attached, Garage, Covered
- Has attached garage: Yes
- Details: Contact manager
Features
- Stories: 2
- Exterior features: Contact manager
Details
- Parcel number: 6206314
Construction
Type & style
- Home type: Townhouse
- Property subtype: Townhouse
Condition
- Year built: 2005
Community & HOA
Community
- Features: Playground
- Security: Gated Community
Location
- Region: Duluth
Financial & listing details
- Lease term: 12 Months
Price history
| Date | Event | Price |
|---|---|---|
| 9/15/2025 | Listed for rent | $2,100$1/sqft |
Source: FMLS GA #7649478 | ||
| 1/3/2024 | Listing removed | -- |
Source: Zillow Rentals | ||
| 11/28/2023 | Price change | $2,100-4.5%$1/sqft |
Source: Zillow Rentals | ||
| 11/7/2023 | Listed for rent | $2,200$1/sqft |
Source: FMLS GA #7300271 | ||
| 9/22/2023 | Sold | $300,000+91.7%$177/sqft |
Source: Public Record | ||

