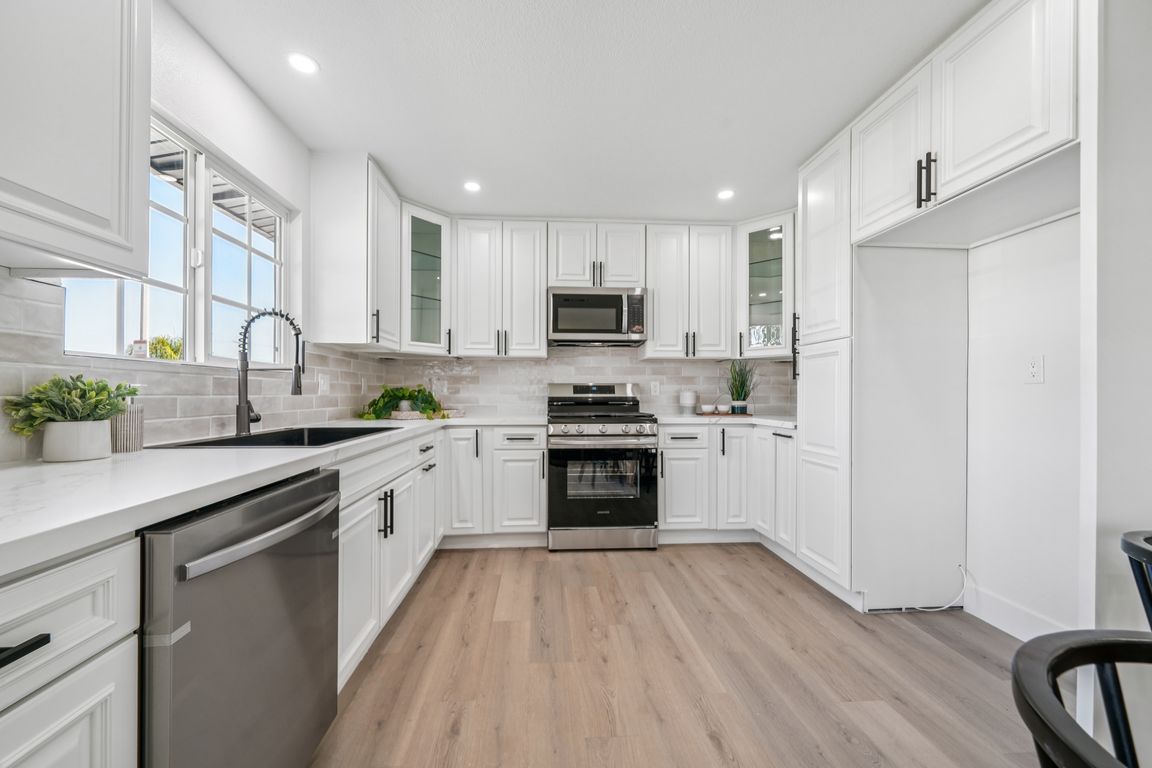
Pending
$684,900
4beds
1,417sqft
2173 Gambier Dr, Pomona, CA 91766
4beds
1,417sqft
Single family residence
Built in 1957
7,393 sqft
2 Attached garage spaces
$483 price/sqft
What's special
Generous backyardUpdated finishesSpacious roomQuiet streetExcellent curb appealBright open interior layoutBuilt-in grill
Completely renovated 4-bedroom, 1-bathroom home located on a quiet street in Pomona. This approximately 1,400-square-foot residence features a modern kitchen equipped with a built-in microwave, gas oven, gas range, and dishwasher. The bright, open interior layout is enhanced by updated finishes throughout, creating a welcoming and functional space for everyday living. ...
- 22 days
- on Zillow |
- 108 |
- 1 |
Source: CRMLS,MLS#: IV25131420 Originating MLS: California Regional MLS
Originating MLS: California Regional MLS
Travel times
Kitchen
Dining Room
Bedroom
Bathroom
Bedroom
Zillow last checked: 7 hours ago
Listing updated: August 28, 2025 at 08:09am
Listing Provided by:
SONIA OROZCO DRE #01315325 951-543-3020,
RE/MAX CHAMPIONS,
PABLO MUNOZ DRE #02249943 909-414-8357,
Champions Real Estate
Source: CRMLS,MLS#: IV25131420 Originating MLS: California Regional MLS
Originating MLS: California Regional MLS
Facts & features
Interior
Bedrooms & bathrooms
- Bedrooms: 4
- Bathrooms: 1
- Full bathrooms: 1
- Main level bathrooms: 1
- Main level bedrooms: 4
Rooms
- Room types: Bedroom, Kitchen, Living Room
Bedroom
- Features: All Bedrooms Down
Bathroom
- Features: Quartz Counters, Separate Shower, Upgraded, Walk-In Shower
Kitchen
- Features: Kitchen/Family Room Combo, Quartz Counters, Remodeled, Updated Kitchen
Heating
- Central
Cooling
- Central Air
Appliances
- Included: Dishwasher, Gas Oven, Gas Range, Gas Water Heater, Microwave, Water Heater
- Laundry: Washer Hookup, Gas Dryer Hookup, In Garage
Features
- Open Floorplan, Quartz Counters, Track Lighting, Unfurnished, All Bedrooms Down
- Flooring: Laminate
- Has fireplace: No
- Fireplace features: None
- Common walls with other units/homes: No Common Walls
Interior area
- Total interior livable area: 1,417 sqft
Video & virtual tour
Property
Parking
- Total spaces: 2
- Parking features: Concrete, Direct Access, Door-Single, Driveway, Garage Faces Front, Garage
- Attached garage spaces: 2
Accessibility
- Accessibility features: No Stairs
Features
- Levels: One
- Stories: 1
- Entry location: 1
- Patio & porch: Covered, Patio
- Exterior features: Lighting
- Pool features: None
- Spa features: None
- Fencing: Block
- Has view: Yes
- View description: Neighborhood
Lot
- Size: 7,393 Square Feet
- Features: Back Yard, Front Yard, Lawn, Landscaped
Details
- Additional structures: Shed(s)
- Parcel number: 8344032010
- Zoning: POR17200*
- Special conditions: Standard
Construction
Type & style
- Home type: SingleFamily
- Architectural style: Traditional
- Property subtype: Single Family Residence
Materials
- Frame, Stucco
- Foundation: Slab
- Roof: Shingle
Condition
- Updated/Remodeled,Turnkey
- New construction: No
- Year built: 1957
Utilities & green energy
- Electric: Electricity - On Property
- Sewer: Public Sewer
- Water: Public
- Utilities for property: Electricity Connected, Sewer Connected, Water Connected
Community & HOA
Community
- Features: Curbs
- Security: Carbon Monoxide Detector(s), Smoke Detector(s)
Location
- Region: Pomona
Financial & listing details
- Price per square foot: $483/sqft
- Tax assessed value: $256,865
- Annual tax amount: $1,568
- Date on market: 6/11/2025
- Listing terms: Cash,Conventional,FHA,Submit,VA Loan
- Inclusions: Microwave, Dishwasher, and Gas Oven and Gas range, water softner
- Road surface type: Paved