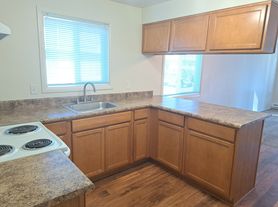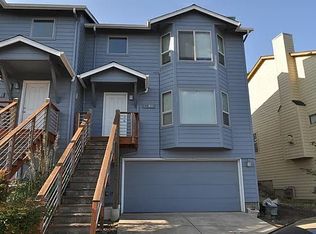Conveniently located home near downtown Salem. Close to Willamette University and the local hospitals.
New carpet in all bedrooms and the loft. The main bedroom includes an en-suite with a jetted soaking tub.
The kitchen includes stainless steel appliances.
The backyard offers a great amount of privacy as it's fully enclosed. The greenery and pergola provide nice shade on the paved patio. Schedule a tour today!
Screening Fee: $40/person 18+ years of age
Rent: $2,995.00
Security Deposit: $2,995.00 minimum
Utilities: Tenant is responsible for all (electric, water, trash, gas)
Landscaping: Service included in rent
Lease: 1 year required
Pets: Considered with additional pet rent and pet deposit
Renter's Insurance: Required* (exceptions apply)
Please see our renting criteria on our website.
All listing details are deemed to be reliable but not guaranteed. Information is subject to change without notice.
Licensed in the State of Oregon
House for rent
$2,995/mo
2173 Laurine Ct NE, Salem, OR 97301
4beds
2,064sqft
Price may not include required fees and charges.
Single family residence
Available now
Cats, small dogs OK
-- A/C
-- Laundry
-- Parking
-- Heating
What's special
Greenery and pergolaPaved patioStainless steel appliances
- 3 days
- on Zillow |
- -- |
- -- |
Travel times
Looking to buy when your lease ends?
Consider a first-time homebuyer savings account designed to grow your down payment with up to a 6% match & 3.83% APY.
Facts & features
Interior
Bedrooms & bathrooms
- Bedrooms: 4
- Bathrooms: 3
- Full bathrooms: 2
- 1/2 bathrooms: 1
Appliances
- Included: Dishwasher, Refrigerator, Stove
Interior area
- Total interior livable area: 2,064 sqft
Property
Parking
- Details: Contact manager
Features
- Exterior features: Electricity not included in rent, Garbage not included in rent, Gas not included in rent, Water not included in rent
Details
- Parcel number: 332219
Construction
Type & style
- Home type: SingleFamily
- Property subtype: Single Family Residence
Community & HOA
Location
- Region: Salem
Financial & listing details
- Lease term: Contact For Details
Price history
| Date | Event | Price |
|---|---|---|
| 10/1/2025 | Listed for rent | $2,995$1/sqft |
Source: Zillow Rentals | ||
| 9/3/2025 | Listing removed | $479,000$232/sqft |
Source: | ||
| 8/13/2025 | Price change | $479,000-2%$232/sqft |
Source: | ||
| 7/31/2025 | Listed for sale | $489,000+33.2%$237/sqft |
Source: | ||
| 10/21/2020 | Sold | $367,000+0.7%$178/sqft |
Source: | ||

