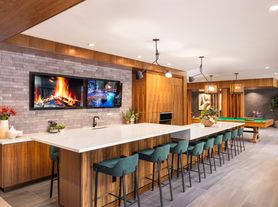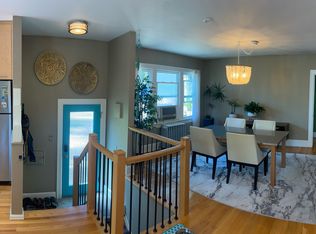Discover modern living at its finest in this beautifully designed townhouse located in the vibrant Overland neighborhood of Denver. This spacious 3-bedroom, 3.5-bathroom home offers an open-concept layout, perfect for both relaxing and entertaining. Step into the sleek, modern kitchen featuring a waterfall quartz island and high-end stainless steel appliances, perfect for preparing meals or gathering with guests. Each bedroom is generously sized, offering ample privacy and comfort, while the stylish bathrooms feature contemporary finishes for a luxurious feel. Enjoy living in the heart of Overland, known for its proximity to the South Platte River, scenic parks, and nearby golf courses. Just moments away from the bustling South Broadway corridor, you'll have easy access to a variety of popular restaurants, shops, and entertainment options. With convenient access to public transit and major highways, commuting to downtown Denver and exploring the greater area is a breeze. Experience the perfect blend of style, comfort, and convenience in this exceptional home!
Call TODAY to schedule a showing
*Security Deposit - One Month's Rent*
*Pet Deposit - $300*
*Monthly Pet Rent - $35*
*FEES DUE AT MOVE IN*
Lease Processing Fee - $200
Utility Transfer Fee - $100
Deposit Processing Fee - $85
Pet Processing Fee - $100
Rental License: 2025-BFN-0004009
House for rent
$3,200/mo
2173 S Bannock St, Denver, CO 80223
3beds
2,045sqft
Price may not include required fees and charges.
Single family residence
Available Mon Nov 3 2025
Cats, dogs OK
-- A/C
-- Laundry
-- Parking
-- Heating
What's special
Contemporary finishesStylish bathroomsHigh-end stainless steel appliancesSleek modern kitchenWaterfall quartz islandOpen-concept layout
- 8 days |
- -- |
- -- |
Travel times
Looking to buy when your lease ends?
Get a special Zillow offer on an account designed to grow your down payment. Save faster with up to a 6% match & an industry leading APY.
Offer exclusive to Foyer+; Terms apply. Details on landing page.
Facts & features
Interior
Bedrooms & bathrooms
- Bedrooms: 3
- Bathrooms: 4
- Full bathrooms: 3
- 1/2 bathrooms: 1
Interior area
- Total interior livable area: 2,045 sqft
Property
Parking
- Details: Contact manager
Details
- Parcel number: 0527215054000
Construction
Type & style
- Home type: SingleFamily
- Property subtype: Single Family Residence
Community & HOA
Location
- Region: Denver
Financial & listing details
- Lease term: Contact For Details
Price history
| Date | Event | Price |
|---|---|---|
| 10/24/2025 | Price change | $3,200-4.5%$2/sqft |
Source: Zillow Rentals | ||
| 10/21/2025 | Listed for rent | $3,350-1.5%$2/sqft |
Source: Zillow Rentals | ||
| 10/18/2024 | Listing removed | $3,400$2/sqft |
Source: Zillow Rentals | ||
| 10/10/2024 | Price change | $3,400-2.9%$2/sqft |
Source: Zillow Rentals | ||
| 9/28/2024 | Price change | $3,500-5.4%$2/sqft |
Source: Zillow Rentals | ||

