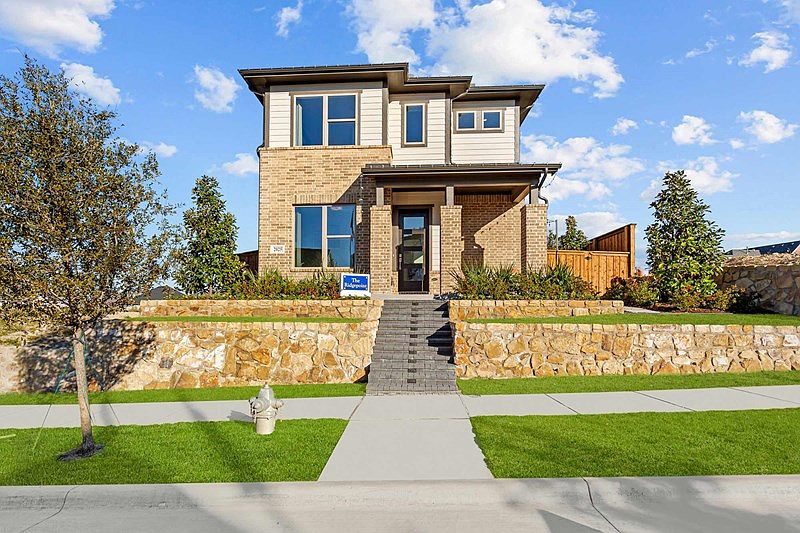2173 Sandlin Drive, Fort Worth, TX 76008: Vibrant luxuries and sleek conveniences define the modern appeal of The Camborne floor plan by David Weekley Homes. Located on a desirable corner homesite in the sought-after Walsh community of Fort Worth, Texas, this thoughtfully designed home blends comfort, style, and functionality.
The open-concept living area is enhanced by soaring ceilings, abundant natural light from energy-efficient windows, and a cozy fireplace, creating an inviting space for everyday living and entertaining. The gourmet kitchen is a chef's dream, featuring a large pantry, family breakfast island, and seamless flow into the dining and living areas.
A 4th bedroom conveniently located on the first floor provides flexibility for guests or multigenerational living. Upstairs, let your interior design creativity take flight in the spacious retreat-perfect for a home office, playroom, or media space.
Your Owner's Retreat is a serene haven, complete with dual walk-in closets and a luxurious en suite bathroom showcasing a super shower with rain head and body sprays, offering a spa-like experience every day.
Each secondary bedroom includes ample closet space and room for personalization, making everyone feel at home.
Enjoy the confidence that comes with purchasing your future backed by David Weekley's industry-leading warranty.
New construction
Special offer
$549,789
2173 Sandlin Dr, Aledo, TX 76008
4beds
2,713sqft
Single Family Residence
Built in 2025
-- sqft lot
$-- Zestimate®
$203/sqft
$-- HOA
Newly built
No waiting required — this home is brand new and ready for you to move in.
- 5 days |
- 111 |
- 4 |
Zillow last checked: 23 hours ago
Listing updated: 23 hours ago
Listed by:
David Weekley Homes
Source: David Weekley Homes
Travel times
Schedule tour
Select your preferred tour type — either in-person or real-time video tour — then discuss available options with the builder representative you're connected with.
Facts & features
Interior
Bedrooms & bathrooms
- Bedrooms: 4
- Bathrooms: 3
- Full bathrooms: 3
Interior area
- Total interior livable area: 2,713 sqft
Video & virtual tour
Property
Parking
- Total spaces: 2
- Parking features: Garage
- Garage spaces: 2
Features
- Levels: 2.0
- Stories: 2
Construction
Type & style
- Home type: SingleFamily
- Property subtype: Single Family Residence
Condition
- New Construction
- New construction: Yes
- Year built: 2025
Details
- Builder name: David Weekley Homes
Community & HOA
Community
- Subdivision: Walsh Cottage
Location
- Region: Aledo
Financial & listing details
- Price per square foot: $203/sqft
- Date on market: 10/2/2025
About the community
PoolPlaygroundTennisBasketball+ 7 more
David Weekley Homes is now building in the highly-anticipated community of Walsh Cottage in Fort Worth, TX. This unique community features a seamless blend of nature and technology by offering the fastest internet in the country alongside world-class outdoor amenities. With these award-winning homes situated on 35-foot homesites, you can expect the best in Design, Choice and Service from a builder with more than 40 years of experience.In Walsh Cottage, you'll also enjoy:Front yard maintenance included; Students attend Aledo ISD schools, including onsite elementary school; Resort-style pool with cabanas, slides, kids areas and a separate junior Olympic lap pool; Miles of hike and bike trails; 10,000 square foot fitness center with full-time lifestyle director; Convenient access to downtown Ft. Worth, I-20 and I-30; For details on Walsh, visit WalshTX.com; New phase coming soon with additional homesites available
Join us on Saturdays in October to tour our homes and enjoy refreshments!
Join us on Saturdays in October to tour our homes and enjoy refreshments! Offer valid October, 6, 2025 to October, 27, 2025.Source: David Weekley Homes

