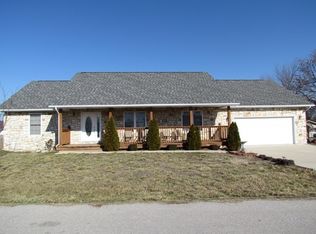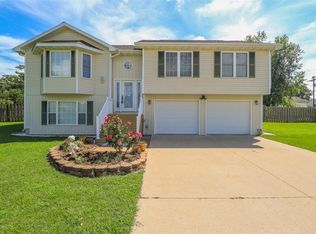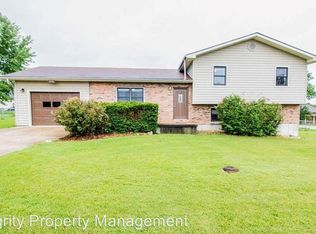Closed
Listing Provided by:
Joe Watson 573-528-6461,
EXP Realty, LLC
Bought with: Fathom Realty MO, LLC
Price Unknown
21730 Rudolph Rd, Waynesville, MO 65583
5beds
2,290sqft
Single Family Residence
Built in 1987
0.34 Acres Lot
$226,600 Zestimate®
$--/sqft
$1,857 Estimated rent
Home value
$226,600
$193,000 - $267,000
$1,857/mo
Zestimate® history
Loading...
Owner options
Explore your selling options
What's special
This beautifully maintained 5-bedroom, 2-bathroom home offers the perfect blend of comfort and modern updates. Step inside to find an inviting open floor plan with warm wood flooring flowing through the main living areas. The large kitchen is designed for both function and entertaining, with ample counter space, abundant cabinetry, and room to gather. The main level boasts a huge master suite with a private bathroom, while the fully finished basement adds incredible flexibility with two additional bedrooms connected by a Jack & Jill bath—perfect for guests, in-laws, or a private retreat. Enjoy outdoor living on the back deck overlooking the flat, fenced yard, ideal for pets, play, and entertaining. A fire pit area provides the perfect spot to relax under the stars. Peace of mind comes with recent updates: a newer roof (3 years), brand-new HVAC and hot water heater (1 year), new landscaping, fresh paint throughout within the last 6 months and new ceiling fans. This home truly has it all. Schedule your showing today to see everything it has to offer! *Seller is offering a $3,000 flooring allowance*
Zillow last checked: 8 hours ago
Listing updated: December 15, 2025 at 06:27am
Listing Provided by:
Joe Watson 573-528-6461,
EXP Realty, LLC
Bought with:
Kayla Varner, 2024013260
Fathom Realty MO, LLC
Source: MARIS,MLS#: 25066696 Originating MLS: Pulaski County Board of REALTORS
Originating MLS: Pulaski County Board of REALTORS
Facts & features
Interior
Bedrooms & bathrooms
- Bedrooms: 5
- Bathrooms: 2
- Full bathrooms: 2
- Main level bathrooms: 1
- Main level bedrooms: 3
Heating
- Electric, Forced Air
Cooling
- Ceiling Fan(s), Central Air, Electric
Appliances
- Included: Dishwasher, Disposal, Dryer, Microwave, Electric Range, Refrigerator, Washer, Electric Water Heater
Features
- Basement: Partially Finished,Sleeping Area
- Has fireplace: No
Interior area
- Total structure area: 2,290
- Total interior livable area: 2,290 sqft
- Finished area above ground: 2,290
- Finished area below ground: 0
Property
Parking
- Total spaces: 2
- Parking features: Garage - Attached
- Attached garage spaces: 2
Features
- Levels: Two
Lot
- Size: 0.34 Acres
- Features: Back Yard
Details
- Parcel number: 142.003000002010003
- Special conditions: Standard
Construction
Type & style
- Home type: SingleFamily
- Architectural style: Split Foyer,Traditional
- Property subtype: Single Family Residence
Materials
- Brick Veneer, Vinyl Siding
Condition
- Year built: 1987
Utilities & green energy
- Electric: 220 Volts
- Sewer: Public Sewer
- Water: Public
- Utilities for property: Electricity Connected, Sewer Connected, Water Connected
Community & neighborhood
Location
- Region: Waynesville
- Subdivision: Brentwood Terrace 3rd Add
Other
Other facts
- Listing terms: Cash,Conventional,FHA,USDA Loan,VA Loan
Price history
| Date | Event | Price |
|---|---|---|
| 12/12/2025 | Sold | -- |
Source: | ||
| 11/5/2025 | Pending sale | $235,000$103/sqft |
Source: | ||
| 10/9/2025 | Listed for sale | $235,000-7.8%$103/sqft |
Source: | ||
| 9/12/2025 | Listing removed | $255,000$111/sqft |
Source: | ||
| 8/5/2025 | Price change | $255,000-1.9%$111/sqft |
Source: | ||
Public tax history
| Year | Property taxes | Tax assessment |
|---|---|---|
| 2024 | $987 +2.5% | $23,342 |
| 2023 | $963 +0.7% | $23,342 |
| 2022 | $957 +1.1% | $23,342 +0.8% |
Find assessor info on the county website
Neighborhood: 65583
Nearby schools
GreatSchools rating
- 4/106TH GRADE CENTERGrades: 6Distance: 1.9 mi
- 6/10Waynesville Sr. High SchoolGrades: 9-12Distance: 1.9 mi
- 4/10Waynesville Middle SchoolGrades: 7-8Distance: 1.9 mi
Schools provided by the listing agent
- Elementary: Waynesville R-Vi
- Middle: Waynesville Middle
- High: Waynesville High School
Source: MARIS. This data may not be complete. We recommend contacting the local school district to confirm school assignments for this home.


