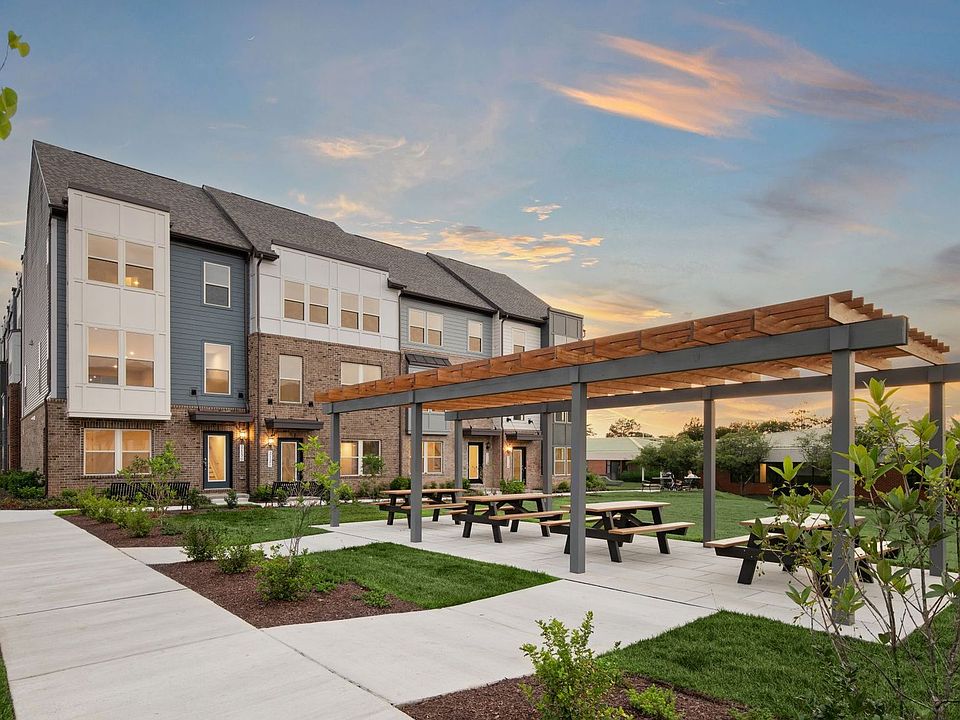Best value Townhome in Fairfax! This brand new 3-level townhome offers 3 bedrooms, 2 full bathrooms, 2 half bathrooms, back deck for outdoor living. The enhanced layout includes a walk-in pantry, a larger dining area, and a 4-car parking (2-car garage + 2-car driveway)—a rare find in this urban, transit-connected location. This home offers the most square footage and best livability in the entire neighborhood. The open-concept main level is filled with natural light and anchored by a designer kitchen with a large island, stainless steel appliances, and high-end finishes. The deck off the dining area is perfect for morning coffee or grilling at sunset. The ground-level flex space offers its own potential as a gym, den, or second home office. Retreat to the private primary suite with walk-in closet and spa-like en suite bath. Two additional bedrooms and a full bath complete the upper level. Walk to Innovation Metro (Silver Line), explore the future Rivana Town Center, and reach Dulles Airport in just 2 miles. Visit our neighborhood today! *Photos are of a similar model home
New construction
$699,990
2174 Glacier Rd, Herndon, VA 20170
3beds
2,005sqft
Townhouse
Built in 2025
2,000 Square Feet Lot
$-- Zestimate®
$349/sqft
$155/mo HOA
What's special
Open-concept main levelLarge islandWalk-in pantryHigh-end finishesNatural lightWalk-in closetGround-level flex space
- 90 days |
- 414 |
- 12 |
Zillow last checked: 9 hours ago
Listing updated: October 17, 2025 at 08:39am
Listed by:
Martin Alloy 571-999-7039,
SM Brokerage, LLC
Source: Bright MLS,MLS#: VAFX2259006
Travel times
Schedule tour
Select your preferred tour type — either in-person or real-time video tour — then discuss available options with the builder representative you're connected with.
Facts & features
Interior
Bedrooms & bathrooms
- Bedrooms: 3
- Bathrooms: 4
- Full bathrooms: 2
- 1/2 bathrooms: 2
- Main level bathrooms: 1
Heating
- Forced Air, Electric
Cooling
- Central Air, Electric
Appliances
- Included: Dishwasher, Disposal, Microwave, Cooktop, Exhaust Fan, Oven, Refrigerator, Electric Water Heater
Features
- Attic, Breakfast Area, Open Floorplan, Entry Level Bedroom, Kitchen Island, Kitchen - Table Space, Pantry, Recessed Lighting, Upgraded Countertops, Walk-In Closet(s), Floor Plan - Traditional, 9'+ Ceilings, High Ceilings
- Windows: ENERGY STAR Qualified Windows, Low Emissivity Windows
- Has basement: No
- Has fireplace: No
Interior area
- Total structure area: 2,005
- Total interior livable area: 2,005 sqft
- Finished area above ground: 2,005
Property
Parking
- Total spaces: 2
- Parking features: Garage Faces Rear, Attached
- Attached garage spaces: 2
Accessibility
- Accessibility features: None
Features
- Levels: Three
- Stories: 3
- Pool features: None
Lot
- Size: 2,000 Square Feet
Details
- Additional structures: Above Grade
- Parcel number: NO TAX RECORD
- Zoning: N/A
- Special conditions: Standard
Construction
Type & style
- Home type: Townhouse
- Architectural style: Contemporary
- Property subtype: Townhouse
Materials
- Brick Front, HardiPlank Type, Vinyl Siding
- Foundation: Slab
Condition
- Excellent
- New construction: Yes
- Year built: 2025
Details
- Builder model: Jenkins (AP)
- Builder name: Stanley Martin Homes
Utilities & green energy
- Sewer: Public Sewer
- Water: Public
- Utilities for property: Underground Utilities
Community & HOA
Community
- Subdivision: Park Place
HOA
- Has HOA: Yes
- Amenities included: Bike Trail, Common Grounds
- Services included: Snow Removal, Trash, Road Maintenance
- HOA fee: $155 monthly
Location
- Region: Herndon
Financial & listing details
- Price per square foot: $349/sqft
- Date on market: 7/30/2025
- Listing agreement: Exclusive Right To Sell
- Listing terms: Conventional,FHA,VA Loan
- Ownership: Fee Simple
About the community
Park Place by Stanley Martin is a new construction neighborhood offering 3-level townhome and 2-level garage condos in Herndon, VA. This prime location provides easy access to local employers, popular commuting routes, and many shopping, dining, and entertainment options.
Homes at Park Place have modern open-concept floor plans, private garages, large primary suites, generously sized walk-in closets, spacious secondary bedrooms, and thoughtful storage throughout. Are you looking for a home office or loft space to use as another room to host friends and family? You can find it here.
The neighborhood will offer brand-new amenities, such as bike parking and a bike repair station, tot lot, exercise areas, pocket parks with seating, and a walking trail that will tie into the future main Herndon system. Exterior and yard maintenance is included, giving homeowners more time to enjoy doing the things they love.
Park Place is the perfect neighborhood for people who are looking to work and play close to home.
Source: Stanley Martin Homes

