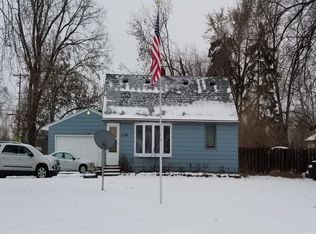Closed
$322,100
2174 Terrace Dr, Mounds View, MN 55112
3beds
1,746sqft
Single Family Residence
Built in 1950
0.3 Acres Lot
$323,600 Zestimate®
$184/sqft
$2,391 Estimated rent
Home value
$323,600
$291,000 - $359,000
$2,391/mo
Zestimate® history
Loading...
Owner options
Explore your selling options
What's special
Beautifully Updated Home in Prime Location – Mounds View School District. Meticulously maintained and move-in ready, this updated home offers comfort, space, and convenience in a desirable location. The kitchen features stainless steel appliances and opens to a vaulted dining room addition completed in 2017—perfect for everyday living and entertaining. Gleaming hardwood floors span the main level, adding warmth and character. The home includes two full bathrooms and a finished lower level with a dedicated office space and built-in surround sound system. Enjoy outdoor living with a large patio, pergola, and fully fenced backyard. Beautiful landscaping adds privacy and curb appeal. A storage shed and oversized, drive-thru 2-car garage provide ample space for storage and hobbies. Located in the highly rated Mounds View School District and just minutes from schools, trails, parks, and freeway access—this home has it all. A must-see!
Zillow last checked: 8 hours ago
Listing updated: July 31, 2025 at 07:04am
Listed by:
Patrick Frucci, GRI 651-426-7172,
Edina Realty, Inc.
Bought with:
The Huerkamp Home Group
Keller Williams Preferred Rlty
AJ DeBellis
Source: NorthstarMLS as distributed by MLS GRID,MLS#: 6734782
Facts & features
Interior
Bedrooms & bathrooms
- Bedrooms: 3
- Bathrooms: 2
- Full bathrooms: 2
Bedroom 1
- Level: Main
- Area: 108 Square Feet
- Dimensions: 12x9
Bedroom 2
- Level: Main
- Area: 99 Square Feet
- Dimensions: 11x9
Bedroom 3
- Level: Upper
- Area: 270 Square Feet
- Dimensions: 30x9
Dining room
- Level: Main
- Area: 156 Square Feet
- Dimensions: 13x12
Family room
- Level: Lower
- Area: 264 Square Feet
- Dimensions: 24x11
Kitchen
- Level: Main
- Area: 130 Square Feet
- Dimensions: 13x10
Laundry
- Level: Lower
- Area: 108 Square Feet
- Dimensions: 12x9
Living room
- Level: Main
- Area: 192 Square Feet
- Dimensions: 16x12
Office
- Level: Lower
- Area: 63 Square Feet
- Dimensions: 9x7
Patio
- Area: 988 Square Feet
- Dimensions: 26x38
Heating
- Forced Air
Cooling
- Central Air
Appliances
- Included: Dishwasher, Gas Water Heater, Microwave, Range, Refrigerator, Stainless Steel Appliance(s), Washer, Water Softener Owned
Features
- Basement: Block,Finished,Full
- Number of fireplaces: 1
- Fireplace features: Gas
Interior area
- Total structure area: 1,746
- Total interior livable area: 1,746 sqft
- Finished area above ground: 1,086
- Finished area below ground: 552
Property
Parking
- Total spaces: 2
- Parking features: Detached, Concrete, Garage Door Opener
- Garage spaces: 2
- Has uncovered spaces: Yes
Accessibility
- Accessibility features: None
Features
- Levels: One and One Half
- Stories: 1
- Patio & porch: Patio
- Pool features: None
- Fencing: Full,Privacy,Wood
Lot
- Size: 0.30 Acres
- Dimensions: 75 x 174
- Features: Near Public Transit, Corner Lot, Wooded
Details
- Additional structures: Storage Shed
- Foundation area: 660
- Parcel number: 053023440073
- Zoning description: Residential-Single Family
Construction
Type & style
- Home type: SingleFamily
- Property subtype: Single Family Residence
Materials
- Vinyl Siding
- Roof: Age 8 Years or Less,Asphalt
Condition
- Age of Property: 75
- New construction: No
- Year built: 1950
Utilities & green energy
- Electric: Circuit Breakers
- Gas: Natural Gas
- Sewer: City Sewer - In Street
- Water: City Water - In Street
Community & neighborhood
Location
- Region: Mounds View
- Subdivision: Pinewood Terrace
HOA & financial
HOA
- Has HOA: No
Price history
| Date | Event | Price |
|---|---|---|
| 7/31/2025 | Sold | $322,100-2.4%$184/sqft |
Source: | ||
| 6/26/2025 | Pending sale | $330,000$189/sqft |
Source: | ||
| 6/17/2025 | Listing removed | $330,000$189/sqft |
Source: | ||
| 6/13/2025 | Listed for sale | $330,000+31%$189/sqft |
Source: | ||
| 7/18/2019 | Sold | $252,000+0.8%$144/sqft |
Source: | ||
Public tax history
| Year | Property taxes | Tax assessment |
|---|---|---|
| 2024 | $3,974 -5.4% | $325,600 +6% |
| 2023 | $4,202 +14.2% | $307,300 -6% |
| 2022 | $3,678 +14.9% | $326,900 +23.6% |
Find assessor info on the county website
Neighborhood: 55112
Nearby schools
GreatSchools rating
- 4/10Pinewood Elementary SchoolGrades: 1-5Distance: 0.1 mi
- 5/10Edgewood Middle SchoolGrades: 6-8Distance: 1 mi
- 8/10Irondale Senior High SchoolGrades: 9-12Distance: 1.5 mi
Get a cash offer in 3 minutes
Find out how much your home could sell for in as little as 3 minutes with a no-obligation cash offer.
Estimated market value
$323,600
Get a cash offer in 3 minutes
Find out how much your home could sell for in as little as 3 minutes with a no-obligation cash offer.
Estimated market value
$323,600
